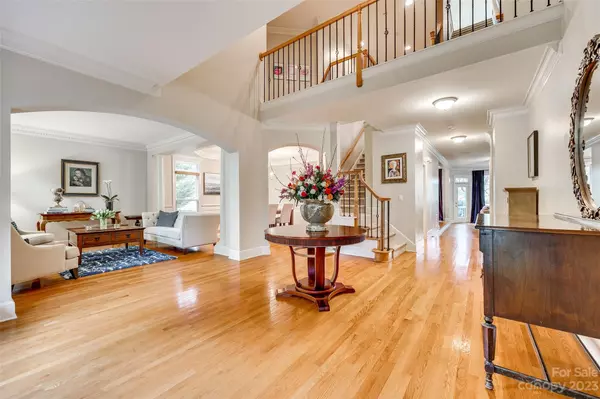For more information regarding the value of a property, please contact us for a free consultation.
14117 Ballantyne Country Club DR Charlotte, NC 28277
Want to know what your home might be worth? Contact us for a FREE valuation!

Our team is ready to help you sell your home for the highest possible price ASAP
Key Details
Sold Price $1,009,200
Property Type Single Family Home
Sub Type Single Family Residence
Listing Status Sold
Purchase Type For Sale
Square Footage 5,150 sqft
Price per Sqft $195
Subdivision Ballantyne Country Club
MLS Listing ID 4016176
Sold Date 05/16/23
Bedrooms 4
Full Baths 4
Half Baths 1
HOA Fees $76
HOA Y/N 1
Abv Grd Liv Area 5,150
Year Built 1999
Lot Size 0.350 Acres
Acres 0.35
Property Description
Golf enthusiasts will LOVE this lovely brick home nestled along the 4th green at Ballantyne Country Club. This custom-built John Weiland home has room for everyone! Along with 4 bedrooms on the second floor, this large home also features 2 separate office spaces off the primary suite (each with a private balcony) plus a bonus room on the second floor. The third floor is HUGE with 10 ft ceilings, a full bath, walk-in closet and enormous bonus space. This level also has a walk-in attic space that spans the entire length of the home- DO NOT MISS IT! The gorgeous kitchen was completely updated in 2022 with quartz countertops and features all new GE Monogram appliances plus a Wolf gas cooktop. The private screened in porch off the living room overlooks a private, fully fenced garden on the side of the home. The wrap-around deck off the kitchen area is the perfect spot to watch the golfers or enjoy a cocktail. HVACs units are 2020, 2017 and 2023.
Location
State NC
County Mecklenburg
Zoning MX1
Interior
Interior Features Attic Walk In, Built-in Features, Cathedral Ceiling(s), Garden Tub, Kitchen Island, Open Floorplan, Pantry, Storage, Tray Ceiling(s), Vaulted Ceiling(s), Walk-In Closet(s), Walk-In Pantry
Heating Heat Pump, Natural Gas
Cooling Ceiling Fan(s), Central Air
Flooring Carpet, Hardwood, Tile
Fireplaces Type Gas Starter, Living Room
Fireplace true
Appliance Dishwasher, Double Oven, Exhaust Hood, Gas Cooktop, Microwave, Wall Oven, Washer/Dryer
Exterior
Exterior Feature In-Ground Irrigation
Garage Spaces 3.0
Fence Back Yard, Fenced
Community Features Clubhouse, Dog Park, Fitness Center, Golf, Outdoor Pool, Picnic Area, Playground, Pond, Putting Green, Sidewalks, Street Lights, Tennis Court(s)
Utilities Available Cable Available, Electricity Connected, Gas
View Golf Course
Roof Type Shingle
Parking Type Driveway, Attached Garage, Garage Door Opener, Garage Faces Side, On Street
Garage true
Building
Lot Description On Golf Course, Wooded
Foundation Crawl Space
Builder Name John Weiland
Sewer Public Sewer
Water City
Level or Stories Three
Structure Type Brick Full
New Construction false
Schools
Elementary Schools Ballantyne
Middle Schools Community House
High Schools Ardrey Kell
Others
HOA Name First Services Residential
Senior Community false
Restrictions Architectural Review
Acceptable Financing Cash, Conventional
Listing Terms Cash, Conventional
Special Listing Condition None
Read Less
© 2024 Listings courtesy of Canopy MLS as distributed by MLS GRID. All Rights Reserved.
Bought with Jackie Smith • RE/MAX Executive
GET MORE INFORMATION




