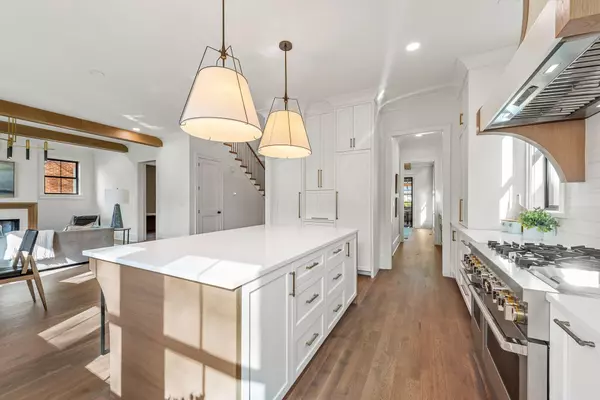For more information regarding the value of a property, please contact us for a free consultation.
4324 Walker RD Charlotte, NC 28211
Want to know what your home might be worth? Contact us for a FREE valuation!

Our team is ready to help you sell your home for the highest possible price ASAP
Key Details
Sold Price $1,685,000
Property Type Single Family Home
Sub Type Single Family Residence
Listing Status Sold
Purchase Type For Sale
Square Footage 4,938 sqft
Price per Sqft $341
Subdivision Cotswold
MLS Listing ID 4002940
Sold Date 05/15/23
Style Colonial
Bedrooms 6
Full Baths 3
Half Baths 1
Construction Status Completed
Abv Grd Liv Area 4,938
Year Built 2023
Lot Size 8,929 Sqft
Acres 0.205
Lot Dimensions 50x187
Property Description
Why is this the home for you? Because building science principles & building beyond code are equally as important and are paired with Custom finishes, attention to detail and unique, thoughtful design. These aren’t just trendy key words to us; they are core values behind this inspired home built by Roma Homes. Come see for yourself! The paneled office with twin steel doors, white oak beams, ceiling details, hand crafted kitchen with Jenn Aire 48” gas range with cabinet style fridge and freezer columns, fireplace with one of a kind white oak surround, furniture style vanities, bonus 3rd story with a secret/hidden room perfect for that man cave, home gym or hide all those kids’ toys! The Covered back deck with wood burning fireplace and large FLAT yard has plenty of room for kids, dogs and a pool! Stick around and we’ll show you what's behind the walls to build an efficient and comfortable home circulating high quality fresh air that is safe for you and your family! Congrats you’re Home!
Location
State NC
County Mecklenburg
Zoning R4
Interior
Interior Features Attic Other, Attic Stairs Fixed, Attic Walk In, Cable Prewire, Drop Zone, Entrance Foyer, Kitchen Island, Open Floorplan, Pantry, Walk-In Closet(s), Walk-In Pantry
Heating Central, Electric, Fresh Air Ventilation, Heat Pump
Cooling Ceiling Fan(s), Central Air, ENERGY STAR Qualified Equipment, Heat Pump
Flooring Tile, Wood
Fireplaces Type Family Room, Gas Unvented, Living Room, Porch, Wood Burning
Fireplace true
Appliance Bar Fridge, Convection Oven, Dishwasher, Disposal, Dryer, ENERGY STAR Qualified Washer, ENERGY STAR Qualified Dishwasher, ENERGY STAR Qualified Freezer, ENERGY STAR Qualified Refrigerator, Exhaust Hood, Freezer, Gas Range, Gas Water Heater, Tankless Water Heater
Exterior
Garage Spaces 2.0
Fence Back Yard, Fenced, Privacy, Wood
Community Features Sidewalks
Utilities Available Cable Available, Electricity Connected, Gas, Underground Power Lines, Underground Utilities
Roof Type Shingle,Metal
Parking Type Driveway, Attached Garage, Garage Door Opener, Garage Faces Front
Garage true
Building
Lot Description Cleared, Level
Foundation Crawl Space
Builder Name Roma Homes LLC
Sewer Public Sewer
Water City
Architectural Style Colonial
Level or Stories Three
Structure Type Brick Partial,Fiber Cement,Hard Stucco
New Construction true
Construction Status Completed
Schools
Elementary Schools Billingsville / Cotswold
Middle Schools Alexander Graham
High Schools Myers Park
Others
Senior Community false
Acceptable Financing Cash, Conventional
Listing Terms Cash, Conventional
Special Listing Condition None
Read Less
© 2024 Listings courtesy of Canopy MLS as distributed by MLS GRID. All Rights Reserved.
Bought with Steve Katsaros • Roma Real Estate Inc.
GET MORE INFORMATION




