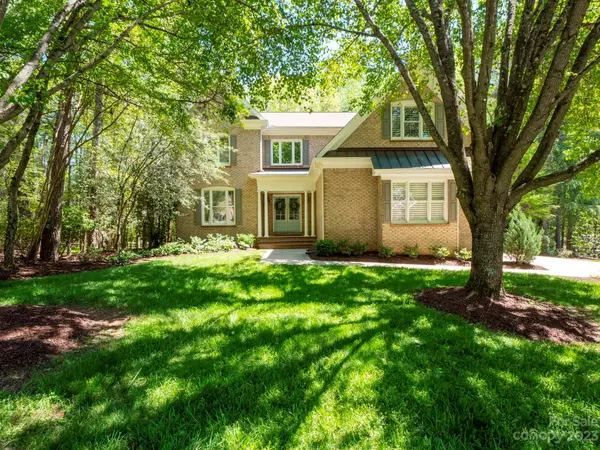For more information regarding the value of a property, please contact us for a free consultation.
3426 Fawn Hill RD Matthews, NC 28105
Want to know what your home might be worth? Contact us for a FREE valuation!

Our team is ready to help you sell your home for the highest possible price ASAP
Key Details
Sold Price $1,000,000
Property Type Single Family Home
Sub Type Single Family Residence
Listing Status Sold
Purchase Type For Sale
Square Footage 4,164 sqft
Price per Sqft $240
Subdivision Deerfield Creek
MLS Listing ID 4012486
Sold Date 05/18/23
Style Transitional
Bedrooms 5
Full Baths 4
Half Baths 1
HOA Fees $97/ann
HOA Y/N 1
Abv Grd Liv Area 3,101
Year Built 1998
Lot Size 0.550 Acres
Acres 0.55
Property Description
Beautiful all brick home in the highly sought after Deerfield Creek neighborhood! Enjoy your coffee in the Morning Room with lots of natural light streaming through the windows or relax on your screened in porch and listen to the birds chirping. This home is a true sanctuary situated on over 1/2 an acre surrounded by trees. This is one of the largest lots in Deerfield Creek. Gather around your oversized kitchen island which easily seats 8. Kitchen features granite countertops and stainless steel appliances including a Viking gas cooktop and Bosch refrigerator, oven and dishwasher. Hardwood floors cover the first and second floor. Entire home painted a neutral color. Fully finished basement with a kitchen, bedroom, and full bath could be a separate living quarters for a visiting family member. Huge Primary bedroom with tray ceiling. Neighborhood amenities include an outdoor swimming pool, cabana, tennis courts, soccer field, and a basketball court. Welcome home.
Location
State NC
County Mecklenburg
Zoning R3
Rooms
Basement Finished, Interior Entry, Storage Space, Walk-Out Access
Interior
Interior Features Attic Stairs Pulldown
Heating Forced Air, Natural Gas
Cooling Central Air
Flooring Tile, Wood
Fireplaces Type Great Room
Fireplace true
Appliance Dishwasher, Disposal, Gas Water Heater, Microwave, Plumbed For Ice Maker, Refrigerator, Self Cleaning Oven
Exterior
Exterior Feature In-Ground Irrigation
Garage Spaces 2.0
Fence Fenced
Utilities Available Cable Available, Electricity Connected, Gas
Roof Type Shingle
Parking Type Attached Garage
Garage true
Building
Lot Description Wooded
Foundation Basement
Sewer Public Sewer
Water City
Architectural Style Transitional
Level or Stories Two
Structure Type Brick Full
New Construction false
Schools
Elementary Schools Mckee Road
Middle Schools Jay M. Robinson
High Schools Providence
Others
HOA Name William Douglas
Senior Community false
Restrictions Architectural Review
Acceptable Financing Cash, Conventional
Listing Terms Cash, Conventional
Special Listing Condition None
Read Less
© 2024 Listings courtesy of Canopy MLS as distributed by MLS GRID. All Rights Reserved.
Bought with Judi Turner • Allen Tate Lake Wylie
GET MORE INFORMATION




