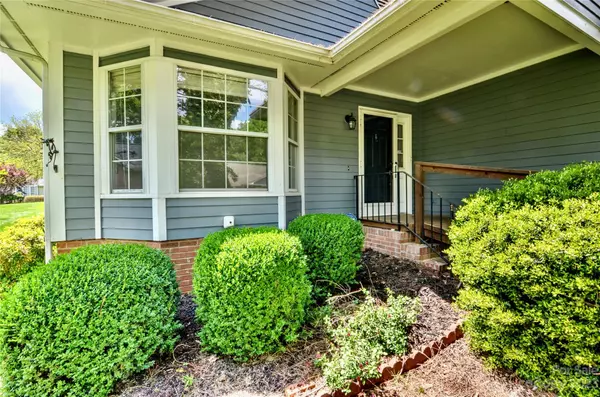For more information regarding the value of a property, please contact us for a free consultation.
2915 Cherry Blossom CT Fort Mill, SC 29715
Want to know what your home might be worth? Contact us for a FREE valuation!

Our team is ready to help you sell your home for the highest possible price ASAP
Key Details
Sold Price $265,000
Property Type Condo
Sub Type Condominium
Listing Status Sold
Purchase Type For Sale
Square Footage 1,400 sqft
Price per Sqft $189
Subdivision Mulberry Village
MLS Listing ID 3939041
Sold Date 05/26/23
Style Transitional
Bedrooms 3
Full Baths 2
HOA Fees $284/mo
HOA Y/N 1
Abv Grd Liv Area 1,400
Year Built 1985
Property Description
Charming patio home with a giant screened porch and a one car garage that has all the benefits of a condominium. One level living with volume ceilings and fireplace in great room that is open to the dining room. Kitchen with plenty of storage and access to the large screened porch. Three bedrooms, one with french doors that works well as a flex room. Large linen closet by the laundry closet. Generously sized primary bedroom with bay window. Owners' bathroom has been updated with tile, roll in shower, grab bars, bidet toilet. The screened porch is perfect for visiting with friends or a private cup of coffee. Washer/Dryer/Refrigerator conveys. Gardens allowed. HOA covers: roof, exterior paint, gutters, mailbox, trim, cut and blow lawn, trees/bushes and trash. Leasing capped at 20% of units, but cap not reached. Minimum lease length is six months. No sign. Please have all offers in by Sunday at 5:00. Thanks!
Location
State SC
County York
Building/Complex Name Mulberry Village
Zoning RMX-20
Rooms
Main Level Bedrooms 3
Interior
Interior Features Attic Stairs Pulldown, Breakfast Bar, Entrance Foyer, Pantry, Vaulted Ceiling(s), Walk-In Closet(s)
Heating Electric, Forced Air
Cooling Central Air
Flooring Carpet, Laminate, Tile
Fireplaces Type Great Room
Fireplace true
Appliance Dishwasher, Electric Oven, Electric Range, Electric Water Heater, Microwave, Oven, Refrigerator, Washer/Dryer
Exterior
Exterior Feature Lawn Maintenance
Garage Spaces 1.0
Fence Back Yard, Fenced, Partial
Community Features Pond
Utilities Available Electricity Connected
Roof Type Composition
Parking Type Driveway, Attached Garage, Garage Door Opener, Garage Faces Front
Garage true
Building
Foundation Slab
Sewer Public Sewer
Water City
Architectural Style Transitional
Level or Stories One
Structure Type Hardboard Siding
New Construction false
Schools
Elementary Schools Sugar Creek
Middle Schools Springfield
High Schools Nation Ford
Others
HOA Name Cedar Management
Senior Community false
Restrictions Architectural Review
Acceptable Financing Cash, Conventional
Horse Property None
Listing Terms Cash, Conventional
Special Listing Condition Estate
Read Less
© 2024 Listings courtesy of Canopy MLS as distributed by MLS GRID. All Rights Reserved.
Bought with Jim Raborn • Jim Raborn Real Estate, LLC
GET MORE INFORMATION




