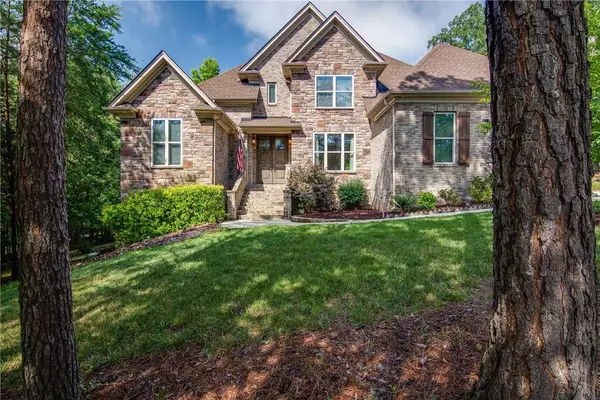For more information regarding the value of a property, please contact us for a free consultation.
325 Vanderlakes DR York, SC 29745
Want to know what your home might be worth? Contact us for a FREE valuation!

Our team is ready to help you sell your home for the highest possible price ASAP
Key Details
Sold Price $750,000
Property Type Single Family Home
Sub Type Single Family Residence
Listing Status Sold
Purchase Type For Sale
Square Footage 3,235 sqft
Price per Sqft $231
Subdivision Vanderlakes
MLS Listing ID 4006440
Sold Date 05/31/23
Style Transitional
Bedrooms 4
Full Baths 3
Half Baths 1
HOA Fees $14/ann
HOA Y/N 1
Abv Grd Liv Area 3,235
Year Built 2015
Lot Size 1.589 Acres
Acres 1.589
Lot Dimensions 181x334x236x520
Property Description
Welcome to York County's hidden gem & elegantly established neighborhood. Envision your dream home situated on a knoll nestled under the shady canopy of hardwood trees & it's enviable scenic privacy. What separates this one-of-a-kind custom home from all others is the remarkable attention to detail and an abundance of intricate millwork thru-out the home. Upon entering this grand home you will be captivated. Your 2-story expansive great room has vaulted ceilings, sky lights and an elegant fireplace w/gas logs. The impressive gourmet kitchen has top-of-the-line Thermador appliances, gas range w/stainless hood, counter depth sub-zero refrigerator, farm sink, built-in coffee maker/cappuccino machine, double ovens & a drawer microwave. A keeping room w/vaulted ceiling & fireplace is the hub of the kitchen w/ beautiful leaded glass french doors. Ladies will fall in love with the massive Laundry Room/Pantry! The exquisite primary bedroom w/ sitting room & bath on main level will dazzle you!
Location
State SC
County York
Zoning RES
Rooms
Main Level Bedrooms 1
Interior
Interior Features Attic Other, Attic Stairs Pulldown, Built-in Features, Cable Prewire, Cathedral Ceiling(s), Kitchen Island, Open Floorplan, Pantry, Tray Ceiling(s), Vaulted Ceiling(s), Walk-In Closet(s), Walk-In Pantry, Whirlpool
Heating Forced Air, Natural Gas
Cooling Ceiling Fan(s), Central Air
Flooring Carpet, Tile, Wood
Fireplaces Type Great Room, Keeping Room
Fireplace true
Appliance Convection Oven, Dishwasher, Disposal, Double Oven, Gas Cooktop, Microwave, Plumbed For Ice Maker, Refrigerator, Self Cleaning Oven, Tankless Water Heater, Wall Oven
Exterior
Exterior Feature In-Ground Irrigation
Garage Spaces 2.0
Community Features Pond
Utilities Available Cable Available, Gas, Satellite Internet Available, Underground Power Lines, Wired Internet Available
Roof Type Shingle
Garage true
Building
Lot Description Sloped, Wooded, Wooded
Foundation Crawl Space
Builder Name Waddell Custom Homes
Sewer Septic Installed
Water Well
Architectural Style Transitional
Level or Stories One and One Half
Structure Type Brick Full, Stone
New Construction false
Schools
Elementary Schools Griggs Road
Middle Schools Clover
High Schools Clover
Others
Senior Community false
Restrictions Architectural Review,Square Feet
Acceptable Financing Cash, Conventional, FHA, VA Loan
Listing Terms Cash, Conventional, FHA, VA Loan
Special Listing Condition None
Read Less
© 2025 Listings courtesy of Canopy MLS as distributed by MLS GRID. All Rights Reserved.
Bought with Janet Teel • EXP Realty LLC Ballantyne



