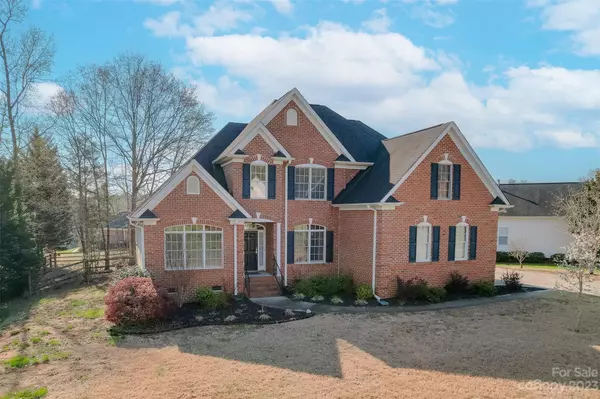For more information regarding the value of a property, please contact us for a free consultation.
2642 Firethorn CT Gastonia, NC 28056
Want to know what your home might be worth? Contact us for a FREE valuation!

Our team is ready to help you sell your home for the highest possible price ASAP
Key Details
Sold Price $490,000
Property Type Single Family Home
Sub Type Single Family Residence
Listing Status Sold
Purchase Type For Sale
Square Footage 2,560 sqft
Price per Sqft $191
Subdivision Cypress Pointe
MLS Listing ID 4012734
Sold Date 06/02/23
Style Traditional
Bedrooms 4
Full Baths 2
Half Baths 1
Construction Status Completed
HOA Fees $16/ann
HOA Y/N 1
Abv Grd Liv Area 2,560
Year Built 2001
Lot Size 0.300 Acres
Acres 0.3
Lot Dimensions 65X142X73X130X63
Property Description
This is the ONE you've been expecting. This house is an absolute show stopper. Beautiful & well kept both inside & out. The magnificent great room welcomes you in to a warm & inviting gathering space whether simply relaxing around the TV, or visiting with family & friends. Turn the corner & enjoy this impressive updated kitchen with an additional den that features a gas fireplace to take the chill off those occasional winter evenings where Hallmark movies & hot chocolate are the perfect recipe. There is also a formal dining room for those special events like Holiday gatherings. The W&D in the laundry room are included. The coat closet is perfectly located just off the garage entrance, along with a nice pantry space. The enormous primary bedroom is on the main level, and features an impressive on suite & walk in closet galore. 2 more good sized bedrooms await you upstairs along with another full bathroom & a massive bonus room to use however your imagine sees fit. Plan a visit
Location
State NC
County Gaston
Zoning R1H
Rooms
Main Level Bedrooms 1
Interior
Interior Features Attic Stairs Pulldown
Heating Central
Cooling Ceiling Fan(s), Central Air
Flooring Carpet, Tile, Wood
Fireplaces Type Den
Fireplace true
Appliance Dishwasher, Disposal, Gas Cooktop, Microwave, Refrigerator, Self Cleaning Oven, Washer/Dryer
Exterior
Garage Spaces 2.0
Fence Back Yard
Utilities Available Cable Connected
Roof Type Composition
Garage true
Building
Lot Description Cleared, Level
Foundation Crawl Space
Sewer Public Sewer
Water City
Architectural Style Traditional
Level or Stories One and One Half
Structure Type Brick Partial, Vinyl
New Construction false
Construction Status Completed
Schools
Elementary Schools W.A. Bess
Middle Schools Cramerton
High Schools Forestview
Others
Senior Community false
Acceptable Financing Cash, Conventional, FHA, VA Loan
Listing Terms Cash, Conventional, FHA, VA Loan
Special Listing Condition None
Read Less
© 2024 Listings courtesy of Canopy MLS as distributed by MLS GRID. All Rights Reserved.
Bought with Sandra Norman • Highgarden Real Estate
GET MORE INFORMATION




