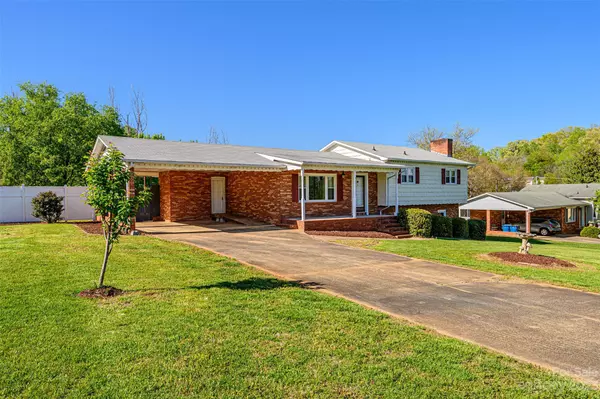For more information regarding the value of a property, please contact us for a free consultation.
2606 Western CT Lenoir, NC 28645
Want to know what your home might be worth? Contact us for a FREE valuation!

Our team is ready to help you sell your home for the highest possible price ASAP
Key Details
Sold Price $265,000
Property Type Single Family Home
Sub Type Single Family Residence
Listing Status Sold
Purchase Type For Sale
Square Footage 1,880 sqft
Price per Sqft $140
Subdivision Western Plaza
MLS Listing ID 4020712
Sold Date 05/24/23
Bedrooms 3
Full Baths 2
Half Baths 1
Abv Grd Liv Area 1,545
Year Built 1978
Lot Size 0.420 Acres
Acres 0.42
Lot Dimensions 115x175.9x115x152.9 per tax records
Property Description
Must See! Remodeled Ranch Style Home with partially finished basement. Home boasts open floor plan living area with beautiful granite counter tops in kitchen. Main Level offers 3 bedrooms 2 bath and Laundry room. Enjoy this summer in the heated and cooled sunroom or next to the in-ground pool. This fenced in back yard is spacious with all the potential for your own oasis. Family room in lower level comes with a half bath and quaint wood burning fireplace. This property has room for all the tools and toys. Interior and Exterior access to work shop with full size garage door and 822 sq ft of storage or workshop space. Call to schedule your showing today!
Location
State NC
County Caldwell
Zoning R-20
Rooms
Basement Basement Garage Door, Basement Shop, Interior Entry, Partially Finished, Storage Space, Walk-Out Access, Walk-Up Access
Main Level Bedrooms 3
Interior
Interior Features Open Floorplan
Heating Central
Cooling Central Air
Flooring Tile, Vinyl
Fireplaces Type Family Room
Fireplace true
Appliance Dishwasher, Electric Oven, Electric Range, Microwave, Refrigerator
Exterior
Exterior Feature In Ground Pool
Fence Back Yard, Fenced
Community Features None
Utilities Available Cable Available, Electricity Connected, Wired Internet Available
Waterfront Description None
Roof Type Shingle
Parking Type Attached Carport
Garage false
Building
Lot Description Cul-De-Sac, Level
Foundation Basement
Sewer County Sewer
Water County Water
Level or Stories Two
Structure Type Brick Partial
New Construction false
Schools
Elementary Schools Whitnel
Middle Schools Gamewell
High Schools West Caldwell
Others
Senior Community false
Restrictions No Representation
Acceptable Financing Cash, Conventional, FHA, USDA Loan, VA Loan
Listing Terms Cash, Conventional, FHA, USDA Loan, VA Loan
Special Listing Condition None
Read Less
© 2024 Listings courtesy of Canopy MLS as distributed by MLS GRID. All Rights Reserved.
Bought with Non Member • MLS Administration
GET MORE INFORMATION




