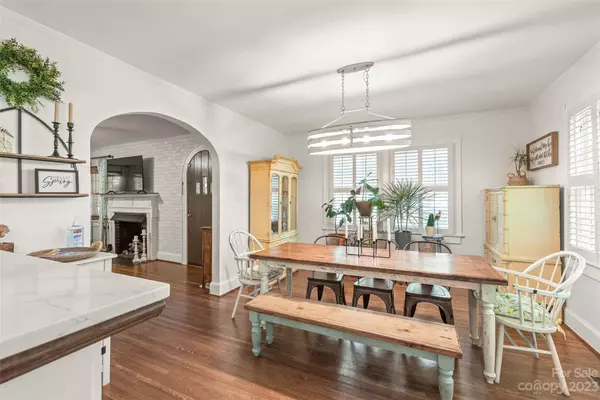For more information regarding the value of a property, please contact us for a free consultation.
1212 S York RD #P/1.2 Gastonia, NC 28052
Want to know what your home might be worth? Contact us for a FREE valuation!

Our team is ready to help you sell your home for the highest possible price ASAP
Key Details
Sold Price $375,000
Property Type Single Family Home
Sub Type Single Family Residence
Listing Status Sold
Purchase Type For Sale
Square Footage 2,624 sqft
Price per Sqft $142
Subdivision Brookwood
MLS Listing ID 4027145
Sold Date 06/20/23
Style Tudor
Bedrooms 3
Full Baths 2
Half Baths 1
Construction Status Completed
Abv Grd Liv Area 1,359
Year Built 1950
Lot Size 0.350 Acres
Acres 0.35
Property Description
Impressive Tudor style home with finished basement that exudes character and appeal. The brick full exterior gives the home a stately presence that is sure to turn heads. Tons of character in this home at every turn. The gas fireplace feature ensures that the home stays warm and cozy throughout the colder months of the year. The interior of the home boasts an array of features, including attic stairs pulldown, built-in features, and cable prewire. There is a fun ambiance throughout the home. The home's interior features, along with the flooring and various outdoor spaces, create a cozy and inviting atmosphere. The sunroom and outdoor areas provide outdoor living space and make for great places to relax and enjoy the beautiful surroundings. Plus the shed in fenced backyard provides extra storage space. Curb appeal! Located in a well maintained established neighborhood. Convenient to shopping, dining & medical options.
Location
State NC
County Gaston
Zoning R1
Rooms
Basement Exterior Entry, Finished, Interior Entry
Main Level Bedrooms 1
Interior
Interior Features Attic Stairs Pulldown, Breakfast Bar, Built-in Features, Cable Prewire, Walk-In Pantry
Heating Forced Air, Natural Gas
Cooling Ceiling Fan(s), Central Air
Flooring Carpet, Terrazzo, Vinyl, Wood
Fireplaces Type Den, Gas Log, Gas Unvented
Fireplace true
Appliance Dishwasher, Dryer, Gas Oven, Gas Range, Gas Water Heater, Plumbed For Ice Maker
Exterior
Fence Fenced
Utilities Available Cable Available, Gas
Roof Type Composition
Parking Type Circular Driveway, Driveway
Garage false
Building
Foundation Basement
Sewer Public Sewer
Water City
Architectural Style Tudor
Level or Stories One
Structure Type Brick Full
New Construction false
Construction Status Completed
Schools
Elementary Schools Lingerfeldt
Middle Schools Yorkchester
High Schools Hunter Huss
Others
Senior Community false
Restrictions No Representation
Acceptable Financing Cash, Conventional, FHA, VA Loan
Listing Terms Cash, Conventional, FHA, VA Loan
Special Listing Condition None
Read Less
© 2024 Listings courtesy of Canopy MLS as distributed by MLS GRID. All Rights Reserved.
Bought with Curtis Gravitt • Legacy Lion, LLC
GET MORE INFORMATION




