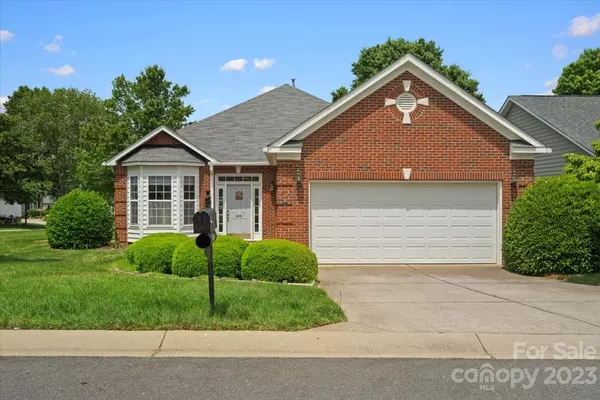For more information regarding the value of a property, please contact us for a free consultation.
999 Platinum DR Fort Mill, SC 29708
Want to know what your home might be worth? Contact us for a FREE valuation!

Our team is ready to help you sell your home for the highest possible price ASAP
Key Details
Sold Price $365,000
Property Type Single Family Home
Sub Type Single Family Residence
Listing Status Sold
Purchase Type For Sale
Square Footage 1,510 sqft
Price per Sqft $241
Subdivision Four Seasons At Gold Hill
MLS Listing ID 4029478
Sold Date 06/22/23
Style Ranch
Bedrooms 2
Full Baths 2
Construction Status Completed
HOA Fees $214/qua
HOA Y/N 1
Abv Grd Liv Area 1,510
Year Built 2004
Lot Size 6,534 Sqft
Acres 0.15
Property Sub-Type Single Family Residence
Property Description
Welcome to The Four Seasons at Gold Hill in desirable Fort Mill! This bright & open floor plan flows with an abundance of natural lighting. New fresh paint throughout. Newer carpet (2021) in family room, 2nd bedroom, and back hallway. New microwave (2023) and garbage disposal (2022). Newer HVAC (estimated around 2020) and brand new water heater (2023)! Roof 2021. Irrigation in front and back maintained by the HOA. This community includes routine lawn care and amenities such as large clubhouse with game & billiards room, arts/craft studio, fitness center, outdoor pool, pickle ball, tennis, bocce, shuffleboard, social clubs and planned activities. Sidewalks throughout. Floorplan attached. Kitchen refrigerator and washer/dryer to convey. Showings begin Thursday, 5/18.
Location
State SC
County York
Zoning PD
Rooms
Main Level Bedrooms 2
Interior
Interior Features Cable Prewire, Pantry, Walk-In Closet(s)
Heating Forced Air, Natural Gas
Cooling Central Air
Flooring Carpet, Linoleum, Tile
Fireplaces Type Great Room
Fireplace true
Appliance Dishwasher, Disposal, Electric Cooktop, Electric Oven, Microwave, Refrigerator
Laundry Laundry Room
Exterior
Exterior Feature In-Ground Irrigation, Lawn Maintenance
Community Features Fifty Five and Older, Clubhouse, Fitness Center, Game Court, Outdoor Pool, Sidewalks, Sport Court, Street Lights, Other
Roof Type Shingle
Street Surface Concrete,Paved
Porch Patio
Garage true
Building
Lot Description Corner Lot
Foundation Slab
Sewer Public Sewer
Water City
Architectural Style Ranch
Level or Stories One
Structure Type Brick Partial,Vinyl
New Construction false
Construction Status Completed
Schools
Elementary Schools Pleasant Knoll
Middle Schools Pleasant Knoll
High Schools Nation Ford
Others
HOA Name Cedar Management Group
Senior Community true
Restrictions Architectural Review,Signage
Acceptable Financing Cash, Conventional, VA Loan
Listing Terms Cash, Conventional, VA Loan
Special Listing Condition Estate
Read Less
© 2025 Listings courtesy of Canopy MLS as distributed by MLS GRID. All Rights Reserved.
Bought with Meghan Lluberas • Dickens Mitchener & Associates Inc



