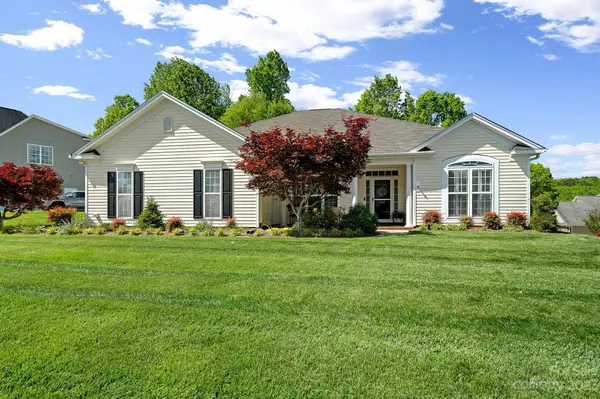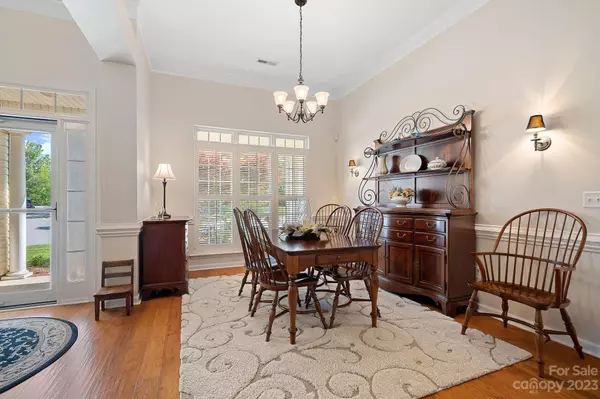For more information regarding the value of a property, please contact us for a free consultation.
1565 Valhalla DR Denver, NC 28037
Want to know what your home might be worth? Contact us for a FREE valuation!

Our team is ready to help you sell your home for the highest possible price ASAP
Key Details
Sold Price $545,000
Property Type Single Family Home
Sub Type Single Family Residence
Listing Status Sold
Purchase Type For Sale
Square Footage 2,246 sqft
Price per Sqft $242
Subdivision Verdict Ridge
MLS Listing ID 4025760
Sold Date 06/29/23
Bedrooms 3
Full Baths 2
HOA Fees $37/ann
HOA Y/N 1
Abv Grd Liv Area 2,246
Year Built 2001
Lot Size 0.330 Acres
Acres 0.33
Property Description
Rare find in Verdict Ridge! This tastefully updated, spacious ranch sits on a corner lot. The kitchen has been fully renovated with new white cabinetry, quartz countertops, and GE Pro appliances. In addition to the Great Room, there's a formal dining room, an office with French doors, and a bright sunroom overlooking the backyard. Beautiful wide-plank engineered floors have been installed throughout the home. The primary bedroom has a tray ceiling and its private bathroom has been updated with a walk-in shower and tile floor. Two good-sized bedrooms sit on the opposite side of the house with another full bathroom. New HVAC in 2020. Neutral paint. A large paver patio is perfect for entertaining and enjoying the fenced-in backyard. Refrigerators and sunroom furniture will convey. Use of the neighborhood amenities requires private club membership. New roof will be installed soon!
Location
State NC
County Lincoln
Zoning PD-R
Rooms
Main Level Bedrooms 3
Interior
Interior Features Pantry, Split Bedroom, Tray Ceiling(s), Vaulted Ceiling(s), Walk-In Closet(s)
Heating Central, Forced Air
Cooling Central Air
Flooring Linoleum, Hardwood, Tile
Fireplaces Type Gas Log, Great Room
Fireplace true
Appliance Dishwasher, Disposal, Double Oven, Electric Range, Microwave, Refrigerator, Self Cleaning Oven
Laundry Laundry Room, Main Level
Exterior
Garage Spaces 2.0
Fence Fenced
Community Features Clubhouse, Fitness Center, Golf, Outdoor Pool, Playground, Recreation Area, Sidewalks, Street Lights, Tennis Court(s)
Street Surface Concrete
Porch Patio
Garage true
Building
Lot Description Corner Lot
Foundation Slab
Sewer County Sewer
Water County Water
Level or Stories One
Structure Type Vinyl
New Construction false
Schools
Elementary Schools St. James
Middle Schools East Lincoln
High Schools East Lincoln
Others
HOA Name AAM
Senior Community false
Special Listing Condition None
Read Less
© 2025 Listings courtesy of Canopy MLS as distributed by MLS GRID. All Rights Reserved.
Bought with Gina Collias • Lake Homes Realty LLC



