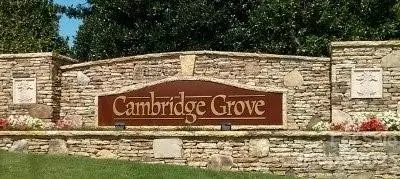For more information regarding the value of a property, please contact us for a free consultation.
17434 Glassfield DR Huntersville, NC 28078
Want to know what your home might be worth? Contact us for a FREE valuation!

Our team is ready to help you sell your home for the highest possible price ASAP
Key Details
Sold Price $550,000
Property Type Single Family Home
Sub Type Single Family Residence
Listing Status Sold
Purchase Type For Sale
Square Footage 2,732 sqft
Price per Sqft $201
Subdivision Cambridge Grove
MLS Listing ID 3936928
Sold Date 06/29/23
Style Traditional
Bedrooms 4
Full Baths 2
Half Baths 1
HOA Fees $29
HOA Y/N 1
Abv Grd Liv Area 2,732
Year Built 1997
Lot Size 10,454 Sqft
Acres 0.24
Property Description
Nestled on a cul-de-sac street this home has updated bathrooms, hardwoods throughout, spacious bedrooms, and a bonus room upstairs. The master suite features a walk-in closet and a private en-suite bathroom that has been updated to perfection. The home also has a back staircase leading upstairs for dual access. The roof was replaced in 2019 and it has a newer gas hot water heater. This neighborhood is convenient to well-rated schools, shopping, and dining. I-77 is about a five-minute drive for easy access on and off exit 25. Sidewalks allow for accessibility to Starbucks, Target, and much more! The neighborhood is also close to the new Huntersville recreational center. With its prime cul-de-sac location, you'll enjoy the peace and quiet of suburban living, while still being just a short drive away from all that Huntersville has to offer. Sellers are offering a home warranty.
Location
State NC
County Mecklenburg
Zoning GR
Interior
Interior Features Attic Stairs Pulldown, Built-in Features, Cable Prewire, Entrance Foyer, Pantry, Tray Ceiling(s), Walk-In Closet(s)
Heating Zoned
Cooling Ceiling Fan(s), Central Air, Zoned
Flooring Tile, Wood
Fireplaces Type Family Room, Wood Burning
Fireplace true
Appliance Dishwasher, Disposal, Exhaust Hood, Freezer, Gas Cooktop, Gas Water Heater, Microwave, Refrigerator
Exterior
Garage Spaces 2.0
Community Features Clubhouse, Outdoor Pool, Playground, Sidewalks, Street Lights, Tennis Court(s)
Utilities Available Gas
Roof Type Shingle
Parking Type Attached Garage
Garage true
Building
Lot Description Wooded
Foundation Crawl Space
Sewer Public Sewer
Water City
Architectural Style Traditional
Level or Stories Two
Structure Type Brick Partial, Hardboard Siding
New Construction false
Schools
Elementary Schools J.V. Washam
Middle Schools Bailey
High Schools William Amos Hough
Others
HOA Name Hawthorne Management
Senior Community false
Restrictions Subdivision
Acceptable Financing Cash, Conventional, FHA, VA Loan
Listing Terms Cash, Conventional, FHA, VA Loan
Special Listing Condition None
Read Less
© 2024 Listings courtesy of Canopy MLS as distributed by MLS GRID. All Rights Reserved.
Bought with Eric Maynard • Keller Williams Unified
GET MORE INFORMATION




