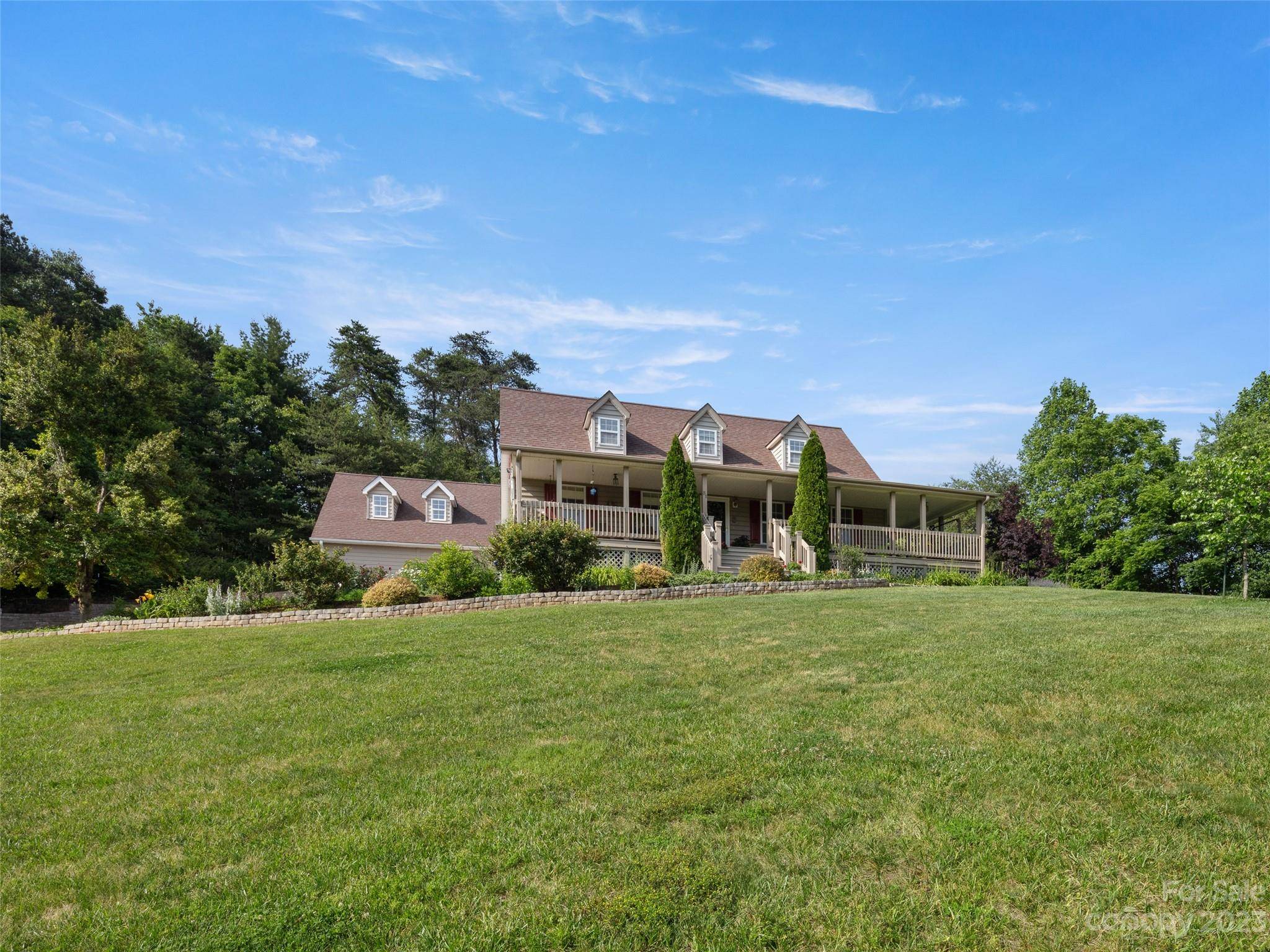For more information regarding the value of a property, please contact us for a free consultation.
31 Foxwood DR Asheville, NC 28804
Want to know what your home might be worth? Contact us for a FREE valuation!

Our team is ready to help you sell your home for the highest possible price ASAP
Key Details
Sold Price $775,000
Property Type Single Family Home
Sub Type Single Family Residence
Listing Status Sold
Purchase Type For Sale
Square Footage 3,072 sqft
Price per Sqft $252
Subdivision Foxwood Estates
MLS Listing ID 4038658
Sold Date 07/03/23
Style Cape Cod
Bedrooms 3
Full Baths 2
Half Baths 1
HOA Fees $25/ann
HOA Y/N 1
Abv Grd Liv Area 2,362
Year Built 1996
Lot Size 1.400 Acres
Acres 1.4
Property Sub-Type Single Family Residence
Property Description
Well maintained home in a quiet cul-de-sac. If you're looking for a peaceful, private setting that's also convenient to shopping and entertainment in the Asheville area, this is it!! This home has so much to offer. In addition to the master on main and the guest bedrooms on the upper level, there is a 2nd living area on main and a workout room and two additional bonus rooms on the lower level. The wrap around front porch is a great way to spend the evening after a stressful day at work, enjoying beautiful long range views. The workshop downstairs can easily be converted into another living area or guest bedroom. Recent upgrades include: a new furnace, water filtration system and master bathroom remodel.
Location
State NC
County Buncombe
Zoning R-3
Rooms
Basement Basement Shop, Exterior Entry, Interior Entry, Partially Finished, Storage Space, Walk-Out Access
Main Level Bedrooms 1
Interior
Interior Features Pantry, Walk-In Closet(s)
Heating Ductless, Floor Furnace, Forced Air, Propane
Cooling Ceiling Fan(s), Central Air, Ductless
Flooring Carpet, Tile, Wood
Fireplaces Type Gas Log, Living Room
Fireplace true
Appliance Dishwasher, Gas Cooktop, Oven, Refrigerator, Washer/Dryer
Laundry Laundry Room
Exterior
Exterior Feature Fire Pit
Garage Spaces 2.0
Utilities Available Cable Available, Propane, Satellite Internet Available
View Year Round
Roof Type Shingle
Street Surface Asphalt,Paved
Porch Covered, Screened, Wrap Around
Garage true
Building
Lot Description Cul-De-Sac, Private, Sloped, Views
Foundation Basement
Sewer Septic Installed
Water Well
Architectural Style Cape Cod
Level or Stories Two
Structure Type Fiber Cement,Vinyl
New Construction false
Schools
Elementary Schools Weaverville/N. Windy Ridge
Middle Schools North Buncombe
High Schools North Buncombe
Others
HOA Name Hannah Bayles
Senior Community false
Restrictions Architectural Review
Acceptable Financing Cash, Conventional, FHA
Listing Terms Cash, Conventional, FHA
Special Listing Condition None
Read Less
© 2025 Listings courtesy of Canopy MLS as distributed by MLS GRID. All Rights Reserved.
Bought with Angie Cullen • Nest Realty Asheville



