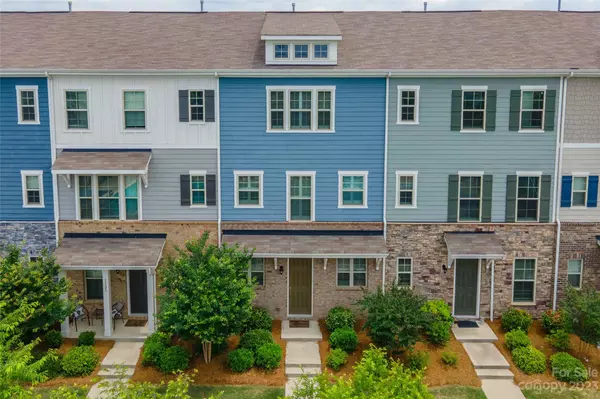For more information regarding the value of a property, please contact us for a free consultation.
1119 Whitby Moore ST Charlotte, NC 28273
Want to know what your home might be worth? Contact us for a FREE valuation!

Our team is ready to help you sell your home for the highest possible price ASAP
Key Details
Sold Price $382,000
Property Type Townhouse
Sub Type Townhouse
Listing Status Sold
Purchase Type For Sale
Square Footage 1,629 sqft
Price per Sqft $234
Subdivision Hadley At Arrowood Station
MLS Listing ID 4034330
Sold Date 07/05/23
Bedrooms 2
Full Baths 2
Half Baths 1
Construction Status Completed
HOA Fees $192/mo
HOA Y/N 1
Abv Grd Liv Area 1,629
Year Built 2019
Lot Size 1,132 Sqft
Acres 0.026
Property Description
Excellent Location! Luxury Townhomes in Hadley at Arrowood Station! This 2 bedroom 2.5 bath is sure to impress! Hardwood floors welcome you into a bright & airy townhome with upgraded plantation shutters, and vaulted ceilings throughout. On the main level you’ll find an immaculate kitchen that most household chefs will enjoy cooking in and a balcony off the back. Light gray 42" cabinets, upgraded pendant lighting, granite counters & a massive island are just some of the perks of this kitchen! The two bedrooms on the upper level are comfortable with deep closets! The main level entry boasts a flex space that can be utilized as a bedroom or office. Breathtaking primary bedroom features trey ceiling. The townhome overlooks a resort-like pool that will have you feeling like you are on vacation everyday! Hadley at Arrowood Station highly sought after & within a short distance of the LYNX light rail w/ close commute to Uptown. Community pool offers cabanas, outdoor grills, & pet stations.
Location
State NC
County Mecklenburg
Zoning TOD-CC
Interior
Interior Features Attic Stairs Pulldown, Drop Zone, Kitchen Island, Open Floorplan, Pantry, Tray Ceiling(s), Vaulted Ceiling(s), Walk-In Closet(s)
Heating Central, Natural Gas
Cooling Central Air
Flooring Carpet, Wood
Appliance Dishwasher, Double Oven, Gas Range, Microwave
Exterior
Garage Spaces 2.0
Community Features Cabana, Outdoor Pool, Recreation Area, Sidewalks, Street Lights
Utilities Available Cable Available, Electricity Connected, Wired Internet Available
Garage true
Building
Foundation Slab
Sewer Public Sewer
Water City
Level or Stories Three
Structure Type Brick Partial, Fiber Cement
New Construction false
Construction Status Completed
Schools
Elementary Schools Starmount
Middle Schools Carmel
High Schools South Mecklenburg
Others
HOA Name Red Rock Management
Senior Community false
Acceptable Financing Cash, Conventional, FHA, VA Loan
Listing Terms Cash, Conventional, FHA, VA Loan
Special Listing Condition None
Read Less
© 2024 Listings courtesy of Canopy MLS as distributed by MLS GRID. All Rights Reserved.
Bought with Scott Hartis • EXP Realty LLC Ballantyne
GET MORE INFORMATION




