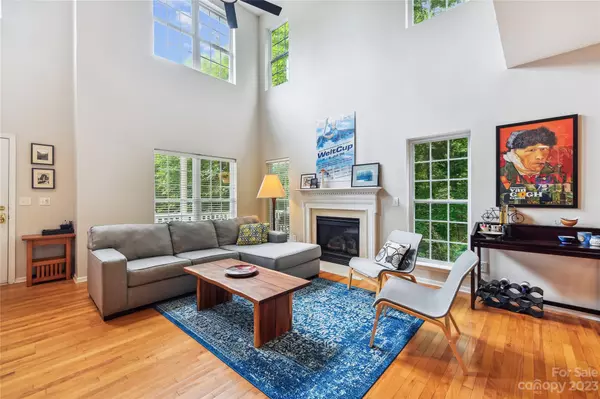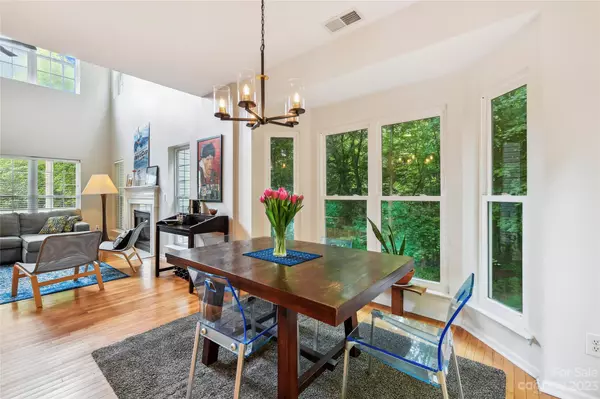For more information regarding the value of a property, please contact us for a free consultation.
113 Thatcher PL Mount Holly, NC 28120
Want to know what your home might be worth? Contact us for a FREE valuation!

Our team is ready to help you sell your home for the highest possible price ASAP
Key Details
Sold Price $430,000
Property Type Single Family Home
Sub Type Single Family Residence
Listing Status Sold
Purchase Type For Sale
Square Footage 2,080 sqft
Price per Sqft $206
Subdivision Riverfront
MLS Listing ID 4030011
Sold Date 07/05/23
Style Traditional
Bedrooms 3
Full Baths 2
Half Baths 1
HOA Fees $41/qua
HOA Y/N 1
Abv Grd Liv Area 2,080
Year Built 2002
Lot Size 0.900 Acres
Acres 0.9
Property Description
This amazing property is located on nearly an acre of private wooded land, which boasts a charming creek and an exceptionally private backyard. Tucked away in a cul-de-sac that adjoins unbuildable HOA-owned land, this home provides a sense of secluded mountain living while still being in a well established community in the middle of a great area.
This property is a perfect blend of privacy and convenience, offering quick access to downtown Mount Holly, Belmont, and Charlotte. The neighborhood amenities include a community pool, marina, and restaurant, which makes it an ideal location for anyone who loves outdoor activities, socializing, or just relaxing in the serenity of nature.
The interior of the home is just as impressive as its exterior. The open floor plan, high ceilings and large windows offer plenty of natural light and the updated fixtures give the home a modern feel.
This house must be seen to be fully appreciated!
Location
State NC
County Gaston
Zoning R2
Interior
Interior Features Attic Stairs Pulldown
Heating Central, Forced Air
Cooling Central Air
Flooring Wood
Fireplaces Type Family Room, Gas Log
Appliance Dishwasher, Disposal, Electric Oven, Microwave
Exterior
Exterior Feature Fire Pit
Community Features Clubhouse, Outdoor Pool, Picnic Area, Playground, Sidewalks
Utilities Available Gas
Roof Type Shingle
Parking Type Driveway, Attached Garage, Garage Door Opener, Garage Faces Front
Garage true
Building
Lot Description Steep Slope, Creek/Stream, Wooded, Views, Wooded
Foundation Crawl Space
Sewer Public Sewer
Water City
Architectural Style Traditional
Level or Stories Two
Structure Type Vinyl
New Construction false
Schools
Elementary Schools Unspecified
Middle Schools Unspecified
High Schools Unspecified
Others
HOA Name William Douglas CO
Senior Community false
Restrictions Subdivision
Acceptable Financing Cash, Conventional, FHA, VA Loan
Listing Terms Cash, Conventional, FHA, VA Loan
Special Listing Condition None
Read Less
© 2024 Listings courtesy of Canopy MLS as distributed by MLS GRID. All Rights Reserved.
Bought with Kristin Trapp • ERA Live Moore
GET MORE INFORMATION




