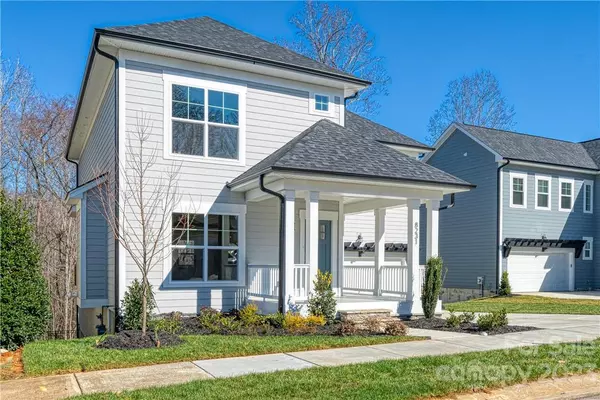For more information regarding the value of a property, please contact us for a free consultation.
8231 Dumphries DR Huntersville, NC 28078
Want to know what your home might be worth? Contact us for a FREE valuation!

Our team is ready to help you sell your home for the highest possible price ASAP
Key Details
Sold Price $590,000
Property Type Single Family Home
Sub Type Single Family Residence
Listing Status Sold
Purchase Type For Sale
Square Footage 3,351 sqft
Price per Sqft $176
Subdivision The Oaks At Mcilwaine
MLS Listing ID 3938495
Sold Date 06/30/23
Style Traditional
Bedrooms 4
Full Baths 3
Half Baths 2
Construction Status Completed
Abv Grd Liv Area 2,416
Year Built 2022
Lot Size 6,577 Sqft
Acres 0.151
Property Description
This Modern Farmhouse has it all! Located in highly sought after Huntersville NC. Drink your sweet tea on this wrap around front porch or on the back deck over looking the woods! Open Farmhouse style with 4 bedrooms including 2 primary suites with spa showers and large walk in closets. This cook's kitchen has white cabinets, granite countertops, ss farmhouse sink, white subway tile backsplash, soft close cabinets, ss appliances, and vinyl plank flooring throughout. The secondary bedrooms are large with a jack and jill bathroom w/ granite countertops. This home has a full basement w/ high ceilings and a half bathroom. Ready for entertaining! This home is 4 miles away from many grocery stores, coffee shops, and retail stores. BRING ALL OFFERS! MOTIVATED SELLER!
Location
State NC
County Mecklenburg
Zoning RES
Rooms
Basement Finished
Interior
Interior Features Cable Prewire, Kitchen Island, Open Floorplan, Pantry, Walk-In Closet(s)
Heating Natural Gas, Zoned
Cooling Central Air, Zoned
Flooring Carpet, Vinyl
Fireplaces Type Gas, Living Room
Fireplace true
Appliance Dishwasher, Disposal, Exhaust Fan, Gas Cooktop, Gas Water Heater, Microwave, Plumbed For Ice Maker
Exterior
Garage Spaces 2.0
Utilities Available Underground Power Lines
Roof Type Shingle
Parking Type Garage
Garage true
Building
Lot Description Wooded, Wooded
Foundation Basement
Sewer Public Sewer
Water City
Architectural Style Traditional
Level or Stories Two
Structure Type Fiber Cement, Stone Veneer
New Construction true
Construction Status Completed
Schools
Elementary Schools Barnette
Middle Schools Francis Bradley
High Schools Hopewell
Others
Senior Community false
Restrictions Architectural Review
Acceptable Financing Cash, Conventional, FHA, VA Loan
Listing Terms Cash, Conventional, FHA, VA Loan
Special Listing Condition None
Read Less
© 2024 Listings courtesy of Canopy MLS as distributed by MLS GRID. All Rights Reserved.
Bought with Karen Parsons • RE/MAX Executive
GET MORE INFORMATION




