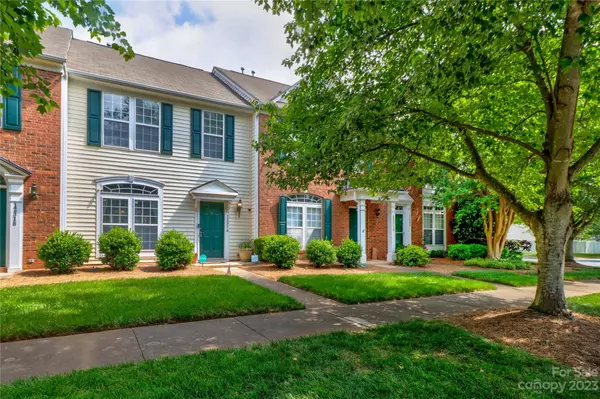For more information regarding the value of a property, please contact us for a free consultation.
12314 Swan Wings PL #93 Huntersville, NC 28078
Want to know what your home might be worth? Contact us for a FREE valuation!

Our team is ready to help you sell your home for the highest possible price ASAP
Key Details
Sold Price $275,000
Property Type Townhouse
Sub Type Townhouse
Listing Status Sold
Purchase Type For Sale
Square Footage 1,440 sqft
Price per Sqft $190
Subdivision Tanners Creek
MLS Listing ID 3932520
Sold Date 07/07/23
Bedrooms 2
Full Baths 2
Half Baths 1
Construction Status Completed
HOA Fees $139/mo
HOA Y/N 1
Abv Grd Liv Area 1,440
Year Built 2000
Lot Size 2,178 Sqft
Acres 0.05
Property Description
Beautiful, move-in ready 2 Bedroom, 2 and 1/2 Bathroom Townhouse located in the Huntersville neighborhood of Tanners Creek. Home boasts a Master bedroom with tray ceilings, a dual vanity sink in the Master bath and huge walk-in closet. Both bedrooms are very spacious and each has its own full bath. Main level has been updated with luxury vinyl plank flooring and granite countertops in the kitchen. The home has a private patio, 2 parking spaces, and a storage unit available in the rear of the home. Amenities include a pool, clubhouse, playground, dog park, and exterior home maintenance (inc. lawn).
Home would be perfect for a first time homebuyer, anyone down-sizing, or an investment property! No rental caps! Seller is contributing a $1,500 CREDIT and a seller-paid HOME WARRANTY with an acceptable offer!
Location
State NC
County Mecklenburg
Building/Complex Name Tanners Creek
Zoning NRCD
Interior
Interior Features Attic Stairs Pulldown, Kitchen Island, Open Floorplan, Pantry, Storage, Tray Ceiling(s), Walk-In Closet(s)
Heating Forced Air, Natural Gas
Cooling Ceiling Fan(s), Central Air, Heat Pump
Flooring Carpet, Laminate, Vinyl, Vinyl
Fireplace false
Appliance Dishwasher, Disposal, Electric Range, Exhaust Fan, Gas Water Heater, Microwave, Plumbed For Ice Maker
Exterior
Exterior Feature Lawn Maintenance, Storage
Community Features Clubhouse, Dog Park, Outdoor Pool, Playground, Recreation Area, Sidewalks, Street Lights
Utilities Available Gas
Garage false
Building
Lot Description Green Area
Foundation Slab
Sewer Public Sewer
Water City
Level or Stories Two
Structure Type Aluminum, Vinyl
New Construction false
Construction Status Completed
Schools
Elementary Schools Barnette
Middle Schools Francis Bradley
High Schools Hopewell
Others
HOA Name Cedar Management Group
Senior Community false
Restrictions Subdivision
Acceptable Financing Cash, Conventional, VA Loan
Listing Terms Cash, Conventional, VA Loan
Special Listing Condition None
Read Less
© 2024 Listings courtesy of Canopy MLS as distributed by MLS GRID. All Rights Reserved.
Bought with Cecilia Lilly • Keller Williams Ballantyne Area
GET MORE INFORMATION




