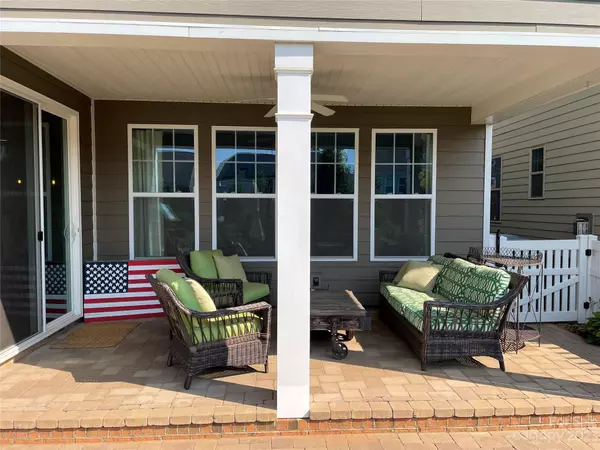For more information regarding the value of a property, please contact us for a free consultation.
226 Blossom Ridge DR Mooresville, NC 28117
Want to know what your home might be worth? Contact us for a FREE valuation!

Our team is ready to help you sell your home for the highest possible price ASAP
Key Details
Sold Price $608,800
Property Type Single Family Home
Sub Type Single Family Residence
Listing Status Sold
Purchase Type For Sale
Square Footage 3,450 sqft
Price per Sqft $176
Subdivision Byers Creek
MLS Listing ID 4037278
Sold Date 07/10/23
Style Traditional
Bedrooms 5
Full Baths 4
HOA Fees $60/qua
HOA Y/N 1
Abv Grd Liv Area 3,450
Year Built 2015
Lot Size 6,969 Sqft
Acres 0.16
Property Description
You are going to love this fantastic House in Byers Creek. Built ins & extra touches everywhere. Spacious 5 Bedroom, 4 Bath house in a great neighborhood with community pool. There is a nice large bedroom on the main floor with the Master Suite and 3 additional bedrooms upstairs. A large Bonus Room upstairs is a perfect TV Room, Playroom, Flex Room whatever you need. Downstairs you will find an Open Concept with a huge Dining Area, Family Room, Breakfast Nook, Kitchen with an amazing Island & a study/office/library with awesome built ins! The yard is well groomed with a fire pit, patio & covered porch in the fenced back yard! The patio table & chairs, Umbrella, Adirondack chairs & Playset are all staying for you to enjoy!!Shelving in Bonus Room & Upstairs office do not convey as the brackets were special made by a family member. The curtains in Master Bath, Upstairs Office, Dining Room, Breakfast Nook & Downstairs Bedroom & icemaker on Coffee Bar do not convey. All curtain rods convey.
Location
State NC
County Iredell
Zoning CM
Rooms
Main Level Bedrooms 1
Interior
Interior Features Attic Stairs Pulldown, Built-in Features, Drop Zone, Kitchen Island, Open Floorplan, Pantry, Walk-In Closet(s), Walk-In Pantry
Heating Forced Air, Natural Gas
Cooling Central Air, Zoned
Flooring Carpet, Tile, Vinyl
Fireplaces Type Gas Vented, Great Room
Fireplace true
Appliance Convection Oven, Dishwasher, Disposal, Double Oven, Electric Oven, Electric Water Heater, Gas Cooktop, Microwave, Plumbed For Ice Maker, Self Cleaning Oven, Wall Oven
Exterior
Exterior Feature Fire Pit
Garage Spaces 2.0
Fence Back Yard, Fenced
Community Features Cabana, Outdoor Pool, Picnic Area, Playground, Sidewalks, Street Lights
Utilities Available Cable Available, Cable Connected, Electricity Connected, Fiber Optics, Gas, Underground Power Lines, Underground Utilities, Wired Internet Available
Roof Type Shingle
Garage true
Building
Foundation Slab
Sewer Public Sewer
Water City
Architectural Style Traditional
Level or Stories Two
Structure Type Fiber Cement, Stone Veneer
New Construction false
Schools
Elementary Schools Unspecified
Middle Schools Unspecified
High Schools Unspecified
Others
HOA Name Hawthorne Management
Senior Community false
Restrictions Other - See Remarks
Acceptable Financing Cash, Conventional, VA Loan
Listing Terms Cash, Conventional, VA Loan
Special Listing Condition None
Read Less
© 2024 Listings courtesy of Canopy MLS as distributed by MLS GRID. All Rights Reserved.
Bought with Rhonda Woods • Southern Homes of the Carolinas, Inc
GET MORE INFORMATION




