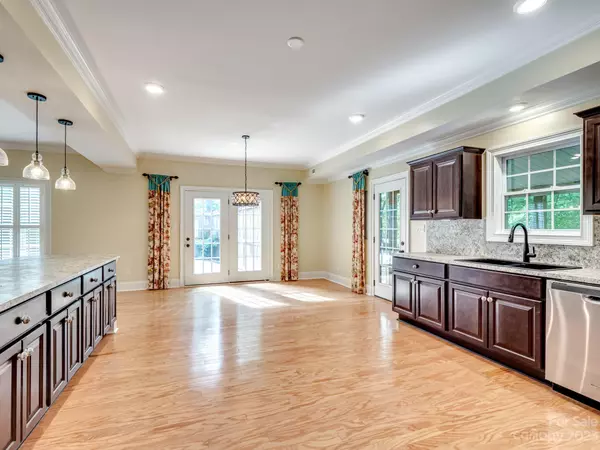For more information regarding the value of a property, please contact us for a free consultation.
2291 Sunnyside DR Lancaster, SC 29720
Want to know what your home might be worth? Contact us for a FREE valuation!

Our team is ready to help you sell your home for the highest possible price ASAP
Key Details
Sold Price $360,000
Property Type Single Family Home
Sub Type Single Family Residence
Listing Status Sold
Purchase Type For Sale
Square Footage 2,313 sqft
Price per Sqft $155
Subdivision Country Club Heights
MLS Listing ID 4035334
Sold Date 07/12/23
Style Contemporary
Bedrooms 3
Full Baths 3
Half Baths 1
Construction Status Completed
Abv Grd Liv Area 2,313
Year Built 2007
Lot Size 1.000 Acres
Acres 1.0
Property Description
This immaculate 3 BDRM, 3.5 BATH 'Custom Builder's' home is hidden away on a secluded 1-acre wooded lot. Freshly painted throughout, the open floor plan features beautiful hardwood flooring in the main areas while the roomy kitchen has a large island/breakfast bar, pendant lighting, pantry, plantation shutters & double-doors leading to the patio area. Bedroom Suite #1 on main w/ triple-tray ceiling, crown molding, walk-in closet & bath w/ cultured marble sink & large, fully-tiled walk-in shower. Newly finished wood stairs lead up to the spacious Bonus Room w/ 14' ceiling & fully glassed wall overlooking the 2nd level deck. The 2nd level kitchen includes new LG refrigerator, microwave, oven & newly installed faucet hardware. Bedroom Suite #2 features LVP floor & bath w/ new toilet, new sink/faucet & new shower. Bedroom Suite #3 also has new sink/faucet/toilet, refinished tub/shower, walk-in closet w/ sliding barn door & large walk-in attic room. 18'x10' screened sunroom and MUCH MORE!
Location
State SC
County Lancaster
Zoning MDR
Rooms
Main Level Bedrooms 1
Interior
Interior Features Attic Other, Attic Stairs Pulldown, Attic Walk In, Breakfast Bar, Built-in Features, Kitchen Island, Open Floorplan, Pantry, Split Bedroom, Storage, Tray Ceiling(s), Walk-In Closet(s)
Heating Electric
Cooling Ceiling Fan(s), Central Air
Flooring Carpet, Tile, Vinyl, Wood
Fireplace false
Appliance Electric Oven, Electric Range, Microwave, Oven
Exterior
Garage Spaces 2.0
Fence Back Yard, Fenced, Partial
Utilities Available Electricity Connected
Roof Type Shingle
Parking Type Attached Garage
Garage true
Building
Lot Description Cleared, Private, Creek/Stream, Wooded, Wooded
Foundation Slab
Sewer County Sewer
Water County Water
Architectural Style Contemporary
Level or Stories Two
Structure Type Brick Partial, Vinyl
New Construction false
Construction Status Completed
Schools
Elementary Schools Mcdonald Green
Middle Schools South Middle
High Schools Lancaster
Others
Senior Community false
Acceptable Financing Cash, Conventional, FHA, VA Loan
Listing Terms Cash, Conventional, FHA, VA Loan
Special Listing Condition None
Read Less
© 2024 Listings courtesy of Canopy MLS as distributed by MLS GRID. All Rights Reserved.
Bought with Frank Uher • Stephen Cooley Real Estate
GET MORE INFORMATION




