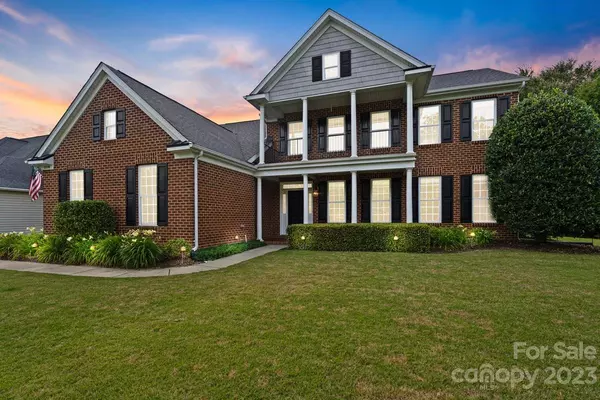For more information regarding the value of a property, please contact us for a free consultation.
2216 Legacy Oak DR Waxhaw, NC 28173
Want to know what your home might be worth? Contact us for a FREE valuation!

Our team is ready to help you sell your home for the highest possible price ASAP
Key Details
Sold Price $870,000
Property Type Single Family Home
Sub Type Single Family Residence
Listing Status Sold
Purchase Type For Sale
Square Footage 3,278 sqft
Price per Sqft $265
Subdivision The Reserve
MLS Listing ID 4026389
Sold Date 07/21/23
Style Traditional
Bedrooms 5
Full Baths 3
Half Baths 1
Construction Status Completed
HOA Fees $97/qua
HOA Y/N 1
Abv Grd Liv Area 3,278
Year Built 2004
Lot Size 0.440 Acres
Acres 0.44
Lot Dimensions 180 x 100 x 179 x 105
Property Description
Looking for a home with a backyard oasis? Located in the highly sought after community The Reserve, this immaculate home features 5 bedrooms, 3½ bathrooms w/an open layout, complete w/Owner's En-Suite on the main floor that boasts a custom-renovated bathroom, complete w/couple's dual shower system. Chef's kitchen w/island has tons of cabinets & counter space, alongside a breakfast area & a formal dining area. Custom stonework on the fireplace in the great room compliment the vaulted ceiling. The amazing backyard w/covered patio, outdoor fireplace, custom outdoor kitchen, & pool w/attached hot tub are perfect for entertaining all year long! Upstairs on one side: 3 bedrooms & a bathroom; down the catwalk is a Junior En-Suite, complete w/it's own private bathroom & walk-in closet. The bonus room can be used as a 6th bedroom! Side-load 3-car garage w/tons of storage! Enjoy the amenity rich neighborhood w/clubhouse, pool, playground, walking trails, pond, etc! Marvin schools!
Location
State NC
County Union
Zoning RES R-40
Rooms
Main Level Bedrooms 1
Interior
Heating Central
Cooling Central Air
Fireplace true
Appliance Dishwasher, Double Oven, Microwave
Exterior
Exterior Feature Hot Tub, Outdoor Kitchen, In Ground Pool
Garage Spaces 3.0
Fence Back Yard
Community Features Clubhouse, Outdoor Pool, Picnic Area, Playground, Pond, Sidewalks, Street Lights
Utilities Available Gas, Underground Power Lines, Underground Utilities
Waterfront Description None
Parking Type Driveway, Attached Garage, Garage Faces Side
Garage true
Building
Lot Description Level
Foundation Slab
Builder Name Centex
Sewer Public Sewer
Water City
Architectural Style Traditional
Level or Stories Two
Structure Type Brick Partial
New Construction false
Construction Status Completed
Schools
Elementary Schools Sandy Ridge
Middle Schools Marvin Ridge
High Schools Marvin Ridge
Others
HOA Name Henderson Association Management
Senior Community false
Horse Property None
Special Listing Condition None
Read Less
© 2024 Listings courtesy of Canopy MLS as distributed by MLS GRID. All Rights Reserved.
Bought with Gina Lorenzo • COMPASS
GET MORE INFORMATION




