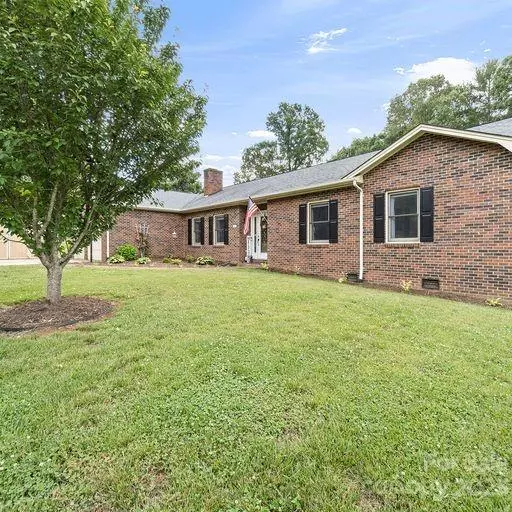For more information regarding the value of a property, please contact us for a free consultation.
209 Timber Ridge DR Lenoir, NC 28645
Want to know what your home might be worth? Contact us for a FREE valuation!

Our team is ready to help you sell your home for the highest possible price ASAP
Key Details
Sold Price $357,500
Property Type Single Family Home
Sub Type Single Family Residence
Listing Status Sold
Purchase Type For Sale
Square Footage 2,141 sqft
Price per Sqft $166
Subdivision Oakmont
MLS Listing ID 4036321
Sold Date 07/21/23
Bedrooms 3
Full Baths 2
Abv Grd Liv Area 2,141
Year Built 1988
Lot Size 0.840 Acres
Acres 0.84
Property Description
This 3 bed 2 bath, single level living home features many updates since 2021. New LVP throughout, light fixtures throughout, granite kitchen counter tops, primary bath double sink vanity and countertop, main bath counter top, baseboard heat in the workshop, paint throughout, light switches and outlets throughout, microwave, stove, fridge, sink, and flower beds added for curb appeal. Enjoy your staycation cozied up to the floor to ceiling stone fireplace or the sun room with windows extending up the vaulted ceiling looking out over the deck and pool, private fenced backyard and into the neighboring wooded area. A heated workshop through the back of the garage can also be used for bonus space/man cave/she shed/office space or storage. This charming home is located at the end of a cul-de-sac in the Oakmont neighborhood of Cajah's Mountain, 30 minutes to Blowing Rock, 30 minutes to Hickory, 30 minutes to Morganton.
Location
State NC
County Burke
Zoning SFR
Rooms
Main Level Bedrooms 3
Interior
Interior Features Attic Stairs Pulldown, Breakfast Bar, Built-in Features, Entrance Foyer, Kitchen Island, Open Floorplan, Storage, Vaulted Ceiling(s), Walk-In Closet(s)
Heating Baseboard, Central, Ductless, Propane
Cooling Ceiling Fan(s), Ductless, Heat Pump, Window Unit(s)
Flooring Vinyl
Fireplaces Type Gas Log, Living Room
Fireplace true
Appliance Dishwasher, Electric Range, Microwave, Plumbed For Ice Maker, Refrigerator, Self Cleaning Oven
Exterior
Exterior Feature Fire Pit, Above Ground Pool
Garage Spaces 2.0
Fence Back Yard
Utilities Available Cable Available, Electricity Connected, Propane
Roof Type Shingle
Parking Type Driveway, Attached Garage
Garage true
Building
Lot Description Cul-De-Sac, Level, Private, Rolling Slope, Wooded
Foundation Crawl Space
Sewer Septic Installed
Water Public
Level or Stories One
Structure Type Brick Full
New Construction false
Schools
Elementary Schools Whitnel
Middle Schools Gamewell
High Schools West Caldwell
Others
Senior Community false
Special Listing Condition None
Read Less
© 2024 Listings courtesy of Canopy MLS as distributed by MLS GRID. All Rights Reserved.
Bought with Brenda Blankenship • Five Stone Real Estate, LLC
GET MORE INFORMATION




