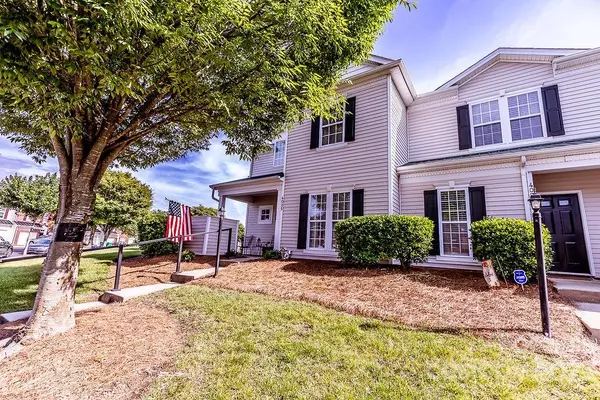For more information regarding the value of a property, please contact us for a free consultation.
4025 Carl Parmer DR Harrisburg, NC 28075
Want to know what your home might be worth? Contact us for a FREE valuation!

Our team is ready to help you sell your home for the highest possible price ASAP
Key Details
Sold Price $317,000
Property Type Townhouse
Sub Type Townhouse
Listing Status Sold
Purchase Type For Sale
Square Footage 1,546 sqft
Price per Sqft $205
Subdivision Harrisburg Town Center
MLS Listing ID 4044243
Sold Date 08/03/23
Style Traditional
Bedrooms 3
Full Baths 2
HOA Fees $229/mo
HOA Y/N 1
Abv Grd Liv Area 1,546
Year Built 2004
Lot Size 2,613 Sqft
Acres 0.06
Lot Dimensions 41x67x41x71
Property Description
Don't miss out on this immaculately kept, 3/2 townhome in popular Harrisburg Town Center. Townhome boasts a covered front porch, niche for garbage/recycle box, private fenced patio in back with storage room on patio. New engineered white oak floors throughout downstairs. Gas fireplace and ceiling fans throughout. Custom walk-in shower with granite. Loft with office or other flex space. Property includes community pool and picnic area. There are sidewalks to enjoy your evening stroll. Easy access to highways, shopping and restaurants. If you are looking for a townhome, this is it! Come take a look today before it gets gone.
Received note from HOA that this property cannot be used as a rental. There is a quota and it has been met. Water and sewer included in HOA!
Location
State NC
County Cabarrus
Zoning PUD
Rooms
Main Level Bedrooms 1
Interior
Interior Features Attic Other, Cathedral Ceiling(s), Open Floorplan, Pantry, Split Bedroom, Storage, Walk-In Closet(s)
Heating Forced Air
Cooling Ceiling Fan(s), Central Air
Fireplaces Type Family Room, Gas Log
Fireplace true
Appliance Convection Oven, Dishwasher, Disposal, Electric Cooktop, Electric Oven, Exhaust Fan, Gas Water Heater, Microwave, Plumbed For Ice Maker, Refrigerator, Self Cleaning Oven
Exterior
Community Features Outdoor Pool, Picnic Area, Sidewalks, Street Lights
Parking Type Driveway, Parking Lot, Parking Space(s)
Garage false
Building
Lot Description Level
Foundation Slab
Sewer Public Sewer
Water City
Architectural Style Traditional
Level or Stories Two
Structure Type Vinyl
New Construction false
Schools
Elementary Schools Pitts School
Middle Schools Roberta Road
High Schools Jay M. Robinson
Others
HOA Name Kuester
Senior Community false
Acceptable Financing Cash, Conventional
Listing Terms Cash, Conventional
Special Listing Condition None
Read Less
© 2024 Listings courtesy of Canopy MLS as distributed by MLS GRID. All Rights Reserved.
Bought with Michelle Jenkins • Dreamline Realty, LLC
GET MORE INFORMATION




