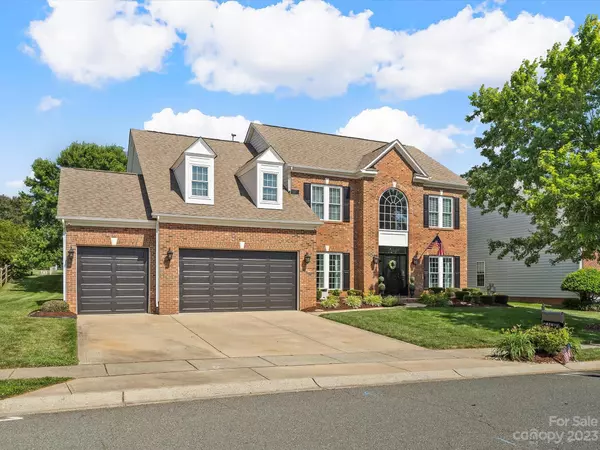For more information regarding the value of a property, please contact us for a free consultation.
815 Circle Trace RD Monroe, NC 28110
Want to know what your home might be worth? Contact us for a FREE valuation!

Our team is ready to help you sell your home for the highest possible price ASAP
Key Details
Sold Price $659,000
Property Type Single Family Home
Sub Type Single Family Residence
Listing Status Sold
Purchase Type For Sale
Square Footage 3,309 sqft
Price per Sqft $199
Subdivision Potters Trace
MLS Listing ID 4037729
Sold Date 08/03/23
Style Transitional
Bedrooms 5
Full Baths 3
Half Baths 1
Construction Status Completed
HOA Fees $18
HOA Y/N 1
Abv Grd Liv Area 3,309
Year Built 2004
Lot Size 0.367 Acres
Acres 0.367
Property Description
Welcome Home to an HGTV lover's dream! This charming home sits on rolling green fields with access to a community playground and in an highly rated Weddington school district. The homeowner's put such care and thought when designing these featured upgrades.
LVT-First Floor, Upgraded Carpet-Second Floor, Two New HVAC systems, Energy Efficient Windows, New Water Heater, Master Bath & Hall Bath Upgrade-Carrara Marble Vanities, Free Standing Tub, Upgraded Fixtures, Renovated Guest Bath, Amarr Garage Doors & Lift Master Openers- Extended Height Doors 8ft, Kitchen Renovation-Quartz Countertops, SS Farm Sink, Subway Tile Backsplash, Exhaust Vent/Hood, 42" Cabinets w/Uppers, Under Counter Lighting, Upper Cabinet Lighting, Container Store Pantry Organization System, New Roof, New Front Door, Sidelites, Transom, New Back Door, Exterior LED Coach Lights, Electric Fireplace-LR, Enlarged Concrete Patio, Stamped Concrete Patio, Pergola, Upgraded Utility Sink in Laundry, Whole House Surge Protector
Location
State NC
County Union
Zoning AL8
Interior
Interior Features Attic Stairs Pulldown, Breakfast Bar, Cable Prewire, Entrance Foyer, Kitchen Island, Open Floorplan, Pantry, Storage, Tray Ceiling(s), Walk-In Closet(s)
Heating Forced Air, Zoned
Cooling Ceiling Fan(s), Central Air, Dual, Electric, ENERGY STAR Qualified Equipment
Flooring Carpet, Tile, Vinyl
Fireplaces Type Gas, Great Room, Living Room, See Through
Fireplace true
Appliance Bar Fridge, Dishwasher, Disposal, Exhaust Hood, Gas Cooktop, Gas Oven, Gas Range, Gas Water Heater, Oven, Refrigerator, Self Cleaning Oven
Exterior
Exterior Feature Other - See Remarks
Garage Spaces 3.0
Community Features Playground, Sidewalks
Utilities Available Electricity Connected, Gas, Satellite Internet Available, Underground Power Lines, Underground Utilities, Wired Internet Available
Waterfront Description None
Roof Type Shingle
Parking Type Driveway, Attached Garage, Garage Door Opener, Garage Faces Front, Keypad Entry
Garage true
Building
Lot Description Green Area, Wooded, Views, Other - See Remarks
Foundation Slab
Sewer County Sewer
Water County Water
Architectural Style Transitional
Level or Stories Two
Structure Type Brick Partial, Vinyl
New Construction false
Construction Status Completed
Schools
Elementary Schools Wesley Chapel
Middle Schools Weddington
High Schools Weddington
Others
HOA Name Key Community Management
Senior Community false
Restrictions Subdivision
Acceptable Financing Cash, Conventional, FHA, VA Loan
Listing Terms Cash, Conventional, FHA, VA Loan
Special Listing Condition None
Read Less
© 2024 Listings courtesy of Canopy MLS as distributed by MLS GRID. All Rights Reserved.
Bought with Lisa McCrossan • Ivester Jackson Distinctive Properties
GET MORE INFORMATION




