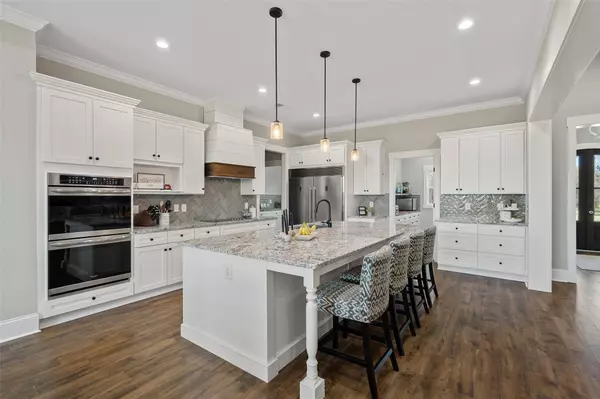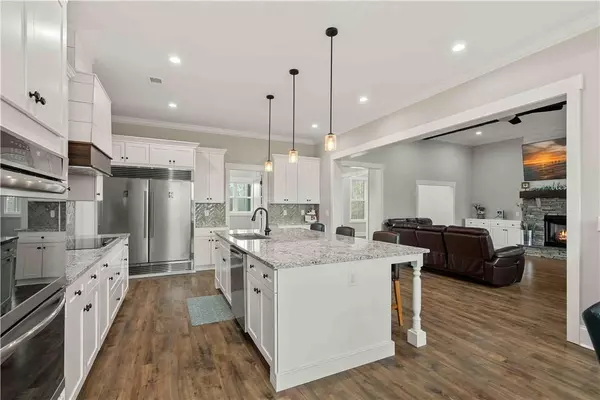For more information regarding the value of a property, please contact us for a free consultation.
2567 Eastview RD Rock Hill, SC 29732
Want to know what your home might be worth? Contact us for a FREE valuation!

Our team is ready to help you sell your home for the highest possible price ASAP
Key Details
Sold Price $1,025,000
Property Type Single Family Home
Sub Type Single Family Residence
Listing Status Sold
Purchase Type For Sale
Square Footage 3,385 sqft
Price per Sqft $302
MLS Listing ID 3934104
Sold Date 08/07/23
Bedrooms 4
Full Baths 3
Half Baths 1
Construction Status Completed
Abv Grd Liv Area 3,385
Year Built 2020
Lot Size 14.000 Acres
Acres 14.0
Property Sub-Type Single Family Residence
Property Description
Luxury meets country in this newly built 4BR/3.5BA ranch home in Rock Hill on just over 14 ac of cleared land! The open chef's kitchen features an oversized Blue Flower granite island, 60" Forno Pro refrigerator, Frigidaire Gallery 36"cooktop & double oven, Carolina Heartwood cabinets and a beautiful walk-in pantry! The primary bedroom features an oversized suite and a beautifully appointed bath that is highlighted by a garden tub with lights and recirculating water that keeps water temp, a walk-around double shower, Satori porcelain tile, separate vanities with marble tops and entry into the expansive custom closet! The right side of the home houses the bonus/playroom and the 3 spacious bedrooms, one with its own bath and the other rooms sharing a jack-and-jill! Rear of home features screened porch and "toasted sand" Trex deck. The workshop is 2800 sq ft and has 4 roll-up bays, a 12 ft door, and 13ft ceilings. Just minutes from Rock Hill shopping and dining, this home has it all!
Location
State SC
County York
Zoning RSF-40
Rooms
Main Level Bedrooms 4
Interior
Interior Features Breakfast Bar, Built-in Features, Drop Zone, Entrance Foyer, Garden Tub, Kitchen Island, Open Floorplan, Pantry, Split Bedroom, Walk-In Closet(s), Walk-In Pantry
Heating Natural Gas, Zoned
Cooling Ceiling Fan(s), Zoned
Flooring Hardwood
Fireplaces Type Living Room
Fireplace true
Appliance Bar Fridge, Dishwasher, Disposal, Double Oven, Dryer, Electric Cooktop, Electric Oven, Exhaust Fan, Exhaust Hood, Gas Water Heater, Microwave, Plumbed For Ice Maker, Refrigerator, Tankless Water Heater, Washer
Laundry Main Level
Exterior
Garage Spaces 2.0
Fence Fenced
Waterfront Description None
Roof Type Shingle
Street Surface Concrete,Gravel,Paved
Porch Covered, Deck, Front Porch, Patio, Rear Porch, Screened
Garage true
Building
Lot Description Cleared, Level, Open Lot, Pasture, Private
Foundation Crawl Space
Sewer Septic Installed
Water Well
Level or Stories One
Structure Type Fiber Cement,Stone Veneer
New Construction false
Construction Status Completed
Schools
Elementary Schools York Road
Middle Schools Saluda Trail
High Schools South Pointe (Sc)
Others
Senior Community false
Acceptable Financing Cash, Conventional
Listing Terms Cash, Conventional
Special Listing Condition None
Read Less
© 2025 Listings courtesy of Canopy MLS as distributed by MLS GRID. All Rights Reserved.
Bought with Non Member • MLS Administration



