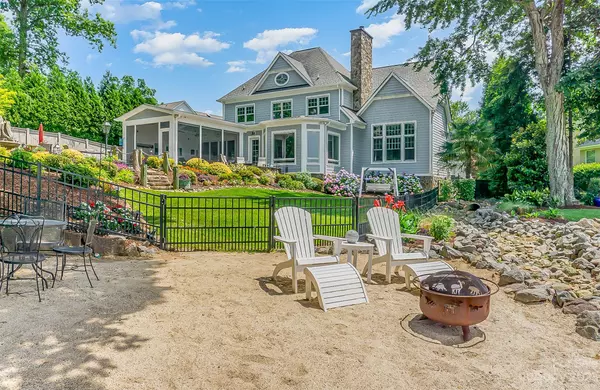For more information regarding the value of a property, please contact us for a free consultation.
20715 Pointe Regatta DR #19 Cornelius, NC 28031
Want to know what your home might be worth? Contact us for a FREE valuation!

Our team is ready to help you sell your home for the highest possible price ASAP
Key Details
Sold Price $2,255,000
Property Type Single Family Home
Sub Type Single Family Residence
Listing Status Sold
Purchase Type For Sale
Square Footage 4,318 sqft
Price per Sqft $522
Subdivision Pointe Regatta
MLS Listing ID 4033986
Sold Date 08/08/23
Style Arts and Crafts
Bedrooms 5
Full Baths 4
Half Baths 1
Construction Status Completed
HOA Fees $172/mo
HOA Y/N 1
Abv Grd Liv Area 4,318
Year Built 2013
Lot Size 0.426 Acres
Acres 0.426
Lot Dimensions 33x222x80x218
Property Description
A rare opportunity to own an Award-Winning custom-built home in gated Pointe Regatta! Spectacular sunset views & sandy beach! The moment you enter the open-concept GR you will fall in Love! It features a wood burning FP w/gas starter + conversation area w/expansive windows overlooking the home’s beautiful gardens & LKN. Chef's Kitchen has high end SS appliances, prep sink in island & large pantry. DR leads to a Screened Porch carefully designed for unobstructed views and easy entertaining! Enjoy regattas and fireworks on the patio w/a FP! Wake up to awesome views in the Primary Bed w/ensuite. Luxury is a soaking tub to relax in after a Day on the Lake. Secondary Bedroom w/ensuite bath + additional 1/2 Bath & Laundry w/utility sink. Three Beds, 2 Baths, Loft & a h/c Storage Room up. Finish above the Garage for ?. Assigned Boat Slip B16 at the Community Dock. More than just a beautiful home w/close proximity to shopping and restaurants. It's a Lifestyle! Don’t let this one slip away!
Location
State NC
County Mecklenburg
Zoning R122/GR
Body of Water Lake Norman
Rooms
Main Level Bedrooms 2
Interior
Interior Features Attic Stairs Pulldown, Attic Walk In, Built-in Features, Cable Prewire, Entrance Foyer, Garden Tub, Kitchen Island, Open Floorplan, Pantry, Split Bedroom, Storage, Walk-In Closet(s), Walk-In Pantry
Heating Forced Air, Heat Pump, Natural Gas
Cooling Central Air, Heat Pump
Flooring Carpet, Tile, Vinyl, Wood
Fireplaces Type Gas Starter, Great Room, Outside, Wood Burning, Other - See Remarks
Fireplace true
Appliance Dishwasher, Disposal, Electric Oven, Exhaust Hood, Gas Cooktop, Microwave, Oven, Plumbed For Ice Maker, Refrigerator, Tankless Water Heater, Wall Oven
Exterior
Exterior Feature In-Ground Irrigation
Garage Spaces 2.0
Fence Back Yard, Fenced, Privacy
Community Features Gated, Street Lights, Other
Utilities Available Cable Available, Electricity Connected, Fiber Optics, Gas, Satellite Internet Available, Underground Power Lines, Underground Utilities, Wired Internet Available
Waterfront Description Beach - Private, Boat Slip – Community, Pier
View Water, Year Round
Roof Type Shingle
Parking Type Driveway, Attached Garage
Garage true
Building
Lot Description Sloped, Wooded, Views, Waterfront
Foundation Crawl Space
Builder Name T. Whelan Homes
Sewer Public Sewer
Water City
Architectural Style Arts and Crafts
Level or Stories One and One Half
Structure Type Fiber Cement, Stone
New Construction false
Construction Status Completed
Schools
Elementary Schools Cornelius
Middle Schools Bailey
High Schools William Amos Hough
Others
HOA Name Main Street Management
Senior Community false
Restrictions Architectural Review,Deed,Livestock Restriction,Manufactured Home Not Allowed,Modular Not Allowed,Square Feet
Acceptable Financing Cash, Conventional
Horse Property None
Listing Terms Cash, Conventional
Special Listing Condition None
Read Less
© 2024 Listings courtesy of Canopy MLS as distributed by MLS GRID. All Rights Reserved.
Bought with Lynn Lannquist • Allen Tate Lake Norman
GET MORE INFORMATION




