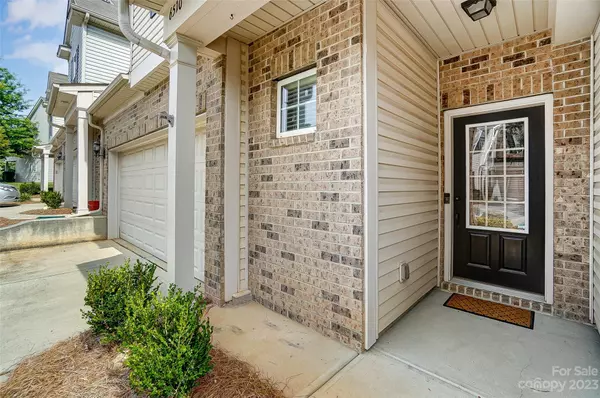For more information regarding the value of a property, please contact us for a free consultation.
6510 Central Pacific AVE Charlotte, NC 28210
Want to know what your home might be worth? Contact us for a FREE valuation!

Our team is ready to help you sell your home for the highest possible price ASAP
Key Details
Sold Price $465,000
Property Type Townhouse
Sub Type Townhouse
Listing Status Sold
Purchase Type For Sale
Square Footage 1,851 sqft
Price per Sqft $251
Subdivision Park South Station
MLS Listing ID 4042877
Sold Date 08/10/23
Bedrooms 3
Full Baths 2
Half Baths 1
HOA Fees $196/mo
HOA Y/N 1
Abv Grd Liv Area 1,851
Year Built 2013
Property Description
Welcome to this stunning townhome with 3 beds, 2.5 baths, and a 2-car garage. Located in a sought-after area, this home boasts a stunning white kitchen with granite counters and stainless steel appliances. The cozy living room features a gas fireplace and custom bookshelves, creating a stylish and inviting space. Upstairs, you'll find spacious bedrooms, including a luxurious owner's suite. This gated lifestyle community includes resort style pool, clubhouse, gym, playground, and a dog park. With its prime location near SouthPark Mall and restaurants, this townhome offers a perfect blend of elegance, functionality, and city living. Don't miss the chance to make it yours and experience the best of Park South Station.
Location
State NC
County Mecklenburg
Zoning Res
Interior
Interior Features Attic Stairs Pulldown, Breakfast Bar, Built-in Features, Entrance Foyer, Open Floorplan, Pantry, Walk-In Closet(s)
Heating Forced Air, Natural Gas
Cooling Central Air
Flooring Carpet, Laminate, Tile
Fireplaces Type Family Room, Gas
Fireplace true
Appliance Dishwasher, Disposal, Gas Range, Microwave, Refrigerator, Washer/Dryer
Exterior
Exterior Feature Lawn Maintenance
Garage Spaces 2.0
Fence Back Yard, Fenced
Community Features Clubhouse, Dog Park, Fitness Center, Gated, Outdoor Pool, Picnic Area, Playground, Sidewalks, Street Lights
Utilities Available Cable Available, Electricity Connected, Gas
Roof Type Shingle
Parking Type Driveway, Attached Garage
Garage true
Building
Foundation Slab
Sewer Other - See Remarks
Water Other - See Remarks
Level or Stories Two
Structure Type Brick Partial, Vinyl
New Construction false
Schools
Elementary Schools Huntingtowne Farms
Middle Schools Carmel
High Schools South Mecklenburg
Others
HOA Name Community Association Management
Senior Community false
Restrictions Architectural Review
Acceptable Financing Cash, Conventional, FHA, VA Loan
Listing Terms Cash, Conventional, FHA, VA Loan
Special Listing Condition None
Read Less
© 2024 Listings courtesy of Canopy MLS as distributed by MLS GRID. All Rights Reserved.
Bought with Della Newton • COMPASS
GET MORE INFORMATION




