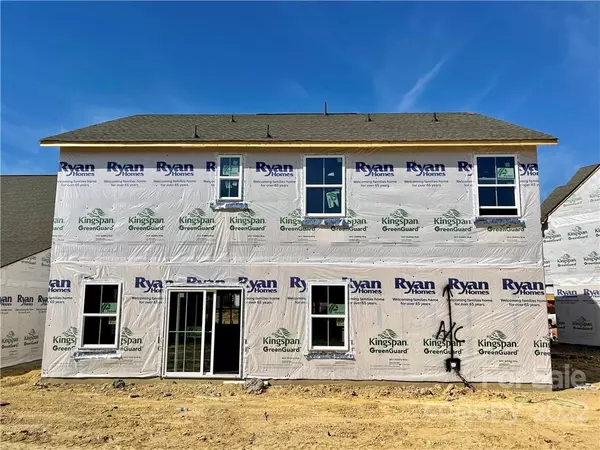For more information regarding the value of a property, please contact us for a free consultation.
1052 Barnette Farm LN #37 Monroe, NC 28110
Want to know what your home might be worth? Contact us for a FREE valuation!

Our team is ready to help you sell your home for the highest possible price ASAP
Key Details
Sold Price $450,000
Property Type Single Family Home
Sub Type Single Family Residence
Listing Status Sold
Purchase Type For Sale
Square Footage 2,718 sqft
Price per Sqft $165
Subdivision Harkey Creek
MLS Listing ID 3911164
Sold Date 08/10/23
Style Other
Bedrooms 4
Full Baths 3
Construction Status Proposed
HOA Fees $75/mo
HOA Y/N 1
Abv Grd Liv Area 2,718
Year Built 2022
Lot Size 5,662 Sqft
Acres 0.13
Lot Dimensions 50X127
Property Description
BUILDER IS OFFERING 2.5% OF PURCHASE PRICE IN "FLEX CASH" WHEN USING PREFERRED LENDER. Can be used for rate by now, closing cost, rate lock. This Hudson plan is loaded with all the popular upgrades! Upgraded elevation with stone in craftsman details with White Sonoma cushion close cabinets, oversized eat at island with deluxe kitchen upgrade with extra wall oven and gas range. Downstairs bedroom with full bath craftsman trim package, popular black plumbing, lighting and hardware details. Roman shower in the owner's bath and much more. Homesite is larger and on the edge of a cul-de-sac. Community amenities include pool, clubhouse and playground. Low HOA fees. Home is currently under construction. Delivery date is estimated to be February 2023.
Location
State NC
County Union
Zoning MPD
Rooms
Main Level Bedrooms 1
Interior
Interior Features Cable Prewire, Kitchen Island, Open Floorplan, Pantry
Heating Forced Air, Natural Gas, Zoned
Cooling Central Air, Zoned
Flooring Carpet, Tile, Vinyl
Fireplace false
Appliance Dishwasher, Disposal, Electric Oven, Electric Range, Electric Water Heater, Exhaust Fan, Exhaust Hood, Microwave, Plumbed For Ice Maker, Self Cleaning Oven
Exterior
Garage Spaces 2.0
Community Features Clubhouse, Outdoor Pool, Playground, Sidewalks, Street Lights
Roof Type Shingle
Parking Type Attached Garage
Garage true
Building
Foundation Slab
Builder Name Ryan Homes
Sewer County Sewer
Water County Water
Architectural Style Other
Level or Stories Two
Structure Type Vinyl
New Construction true
Construction Status Proposed
Schools
Elementary Schools Shiloh
Middle Schools Sun Valley
High Schools Sun Valley
Others
Senior Community false
Acceptable Financing Cash, Conventional, FHA, VA Loan
Listing Terms Cash, Conventional, FHA, VA Loan
Special Listing Condition None
Read Less
© 2024 Listings courtesy of Canopy MLS as distributed by MLS GRID. All Rights Reserved.
Bought with Raghu Vemuri • Ram Realty LLC
GET MORE INFORMATION




