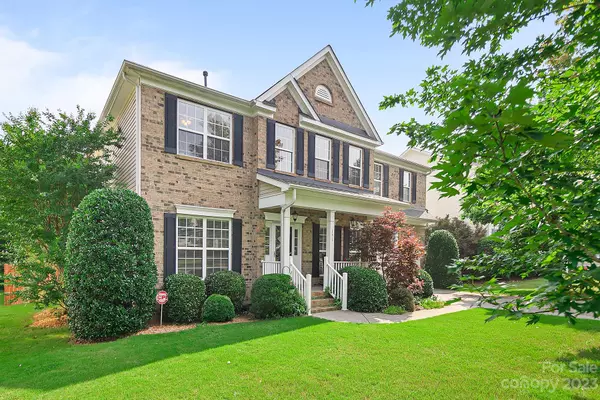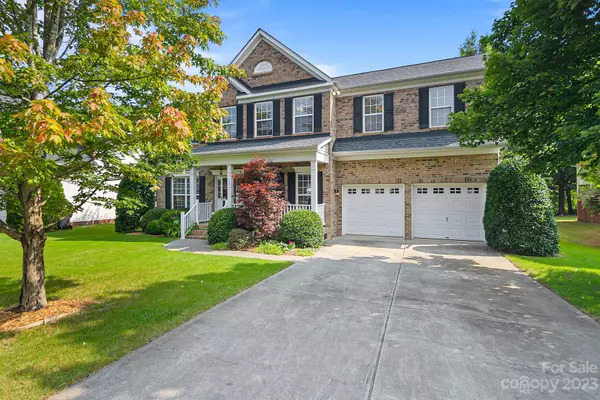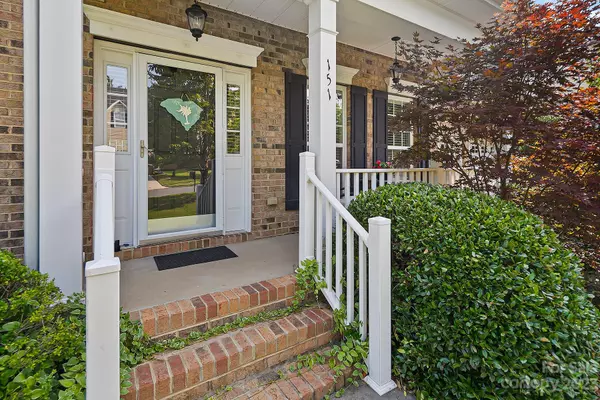For more information regarding the value of a property, please contact us for a free consultation.
151 Foggy Meadow LN #41 Fort Mill, SC 29708
Want to know what your home might be worth? Contact us for a FREE valuation!

Our team is ready to help you sell your home for the highest possible price ASAP
Key Details
Sold Price $615,000
Property Type Single Family Home
Sub Type Single Family Residence
Listing Status Sold
Purchase Type For Sale
Square Footage 3,015 sqft
Price per Sqft $203
Subdivision Pleasant Glen
MLS Listing ID 4045146
Sold Date 08/15/23
Style Transitional
Bedrooms 5
Full Baths 3
HOA Fees $29/ann
HOA Y/N 1
Abv Grd Liv Area 3,015
Year Built 2006
Lot Size 9,147 Sqft
Acres 0.21
Lot Dimensions 75X120
Property Description
This one checks a lot of boxes like Fort Mill schools, an open transitional design with 5 bedrooms including one secondary bedroom on the main level with a full bath. There is a cook’s kitchen with 42 inch wall cabinets, stainless appliances, and solid surface counter tops. The exterior features a very meticulously landscaped private back yard that is an oasis with a beautiful gunite salt water swimming pool and an extensive hardscape. This is an amenity that would retail well over 100k. When new, the builder charged a premium for this lot It backs up to an undeveloped wooded area as a result of a hundred year flood plain that does not impact the subject. There have been many updates and improvements in the last few years that include HVAC in 2018, new roof in 2020, new carpet in all but 1 room in 2022, one new garage door opener June of 2023, and a new chlorine/salt generator for the pool May 2023See attachments for personal property that will convey with the property.
Location
State SC
County York
Zoning RC-I
Rooms
Main Level Bedrooms 1
Interior
Interior Features Attic Stairs Pulldown
Heating Central, Forced Air, Natural Gas
Cooling Central Air
Flooring Carpet, Hardwood, Tile
Fireplaces Type Den
Fireplace true
Appliance Dishwasher, Disposal, Electric Range, Gas Water Heater, Microwave, Plumbed For Ice Maker, Refrigerator, Self Cleaning Oven, Washer/Dryer
Exterior
Exterior Feature In Ground Pool
Garage Spaces 2.0
Fence Back Yard
Roof Type Shingle
Parking Type Driveway, Attached Garage, Garage Door Opener
Garage true
Building
Lot Description Private
Foundation Crawl Space
Sewer County Sewer, Public Sewer
Water County Water, Public
Architectural Style Transitional
Level or Stories Two
Structure Type Brick Partial, Vinyl
New Construction false
Schools
Elementary Schools Springfield
Middle Schools Springfield
High Schools Nation Ford
Others
HOA Name William Douglas
Senior Community false
Acceptable Financing Cash, Conventional
Listing Terms Cash, Conventional
Special Listing Condition None
Read Less
© 2024 Listings courtesy of Canopy MLS as distributed by MLS GRID. All Rights Reserved.
Bought with Julie Staley • Keller Williams Ballantyne Area
GET MORE INFORMATION




