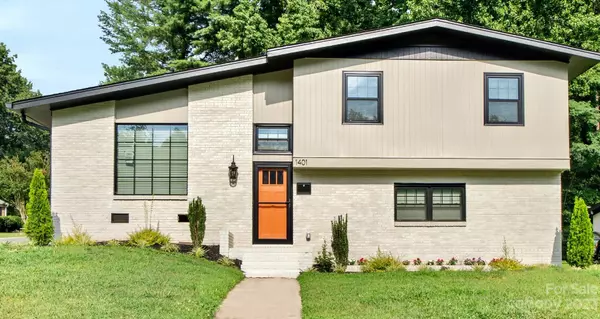For more information regarding the value of a property, please contact us for a free consultation.
1401 Plumstead RD Charlotte, NC 28216
Want to know what your home might be worth? Contact us for a FREE valuation!

Our team is ready to help you sell your home for the highest possible price ASAP
Key Details
Sold Price $389,000
Property Type Single Family Home
Sub Type Single Family Residence
Listing Status Sold
Purchase Type For Sale
Square Footage 1,622 sqft
Price per Sqft $239
Subdivision University Park North
MLS Listing ID 4050926
Sold Date 08/15/23
Style Contemporary, Modern
Bedrooms 3
Full Baths 3
Half Baths 1
Abv Grd Liv Area 1,100
Year Built 1969
Lot Size 10,454 Sqft
Acres 0.24
Lot Dimensions .24
Property Description
?This captivating gem has been renovated to the highest of standards. The attention to detail is absolutely impeccable! 3 bedrooms, 3 baths on CORNER LOT. Modern & unique elevation w/ professional landscaping. Main floor features an open floor plan w/ gleaming hardwood floors, recessed lighting, crown moulding, separate dining area, chef's kitchen w/ island, granite countertops, new cabinets & brand new stainless steel appliances. Primary bedroom includes a walk-in closet & personal walk-out deck for coffee in the morning & dinner at night. The primary bathroom has dual vanity & massive custom tiled shower with dual shower heads that is big enough to have a party in. Secondary bedroom also includes an ensuite with tiled walk-in shower. Lower level would be a great separate guest quarters/bedroom, AirBnB, in-law suite, family den, etc., w/ its own access, kitchenette, separate FULL bathroom & fireplace. Minutes to Uptown, AIrport & The Lakes. The one you've been waiting for!
Location
State NC
County Mecklenburg
Zoning R4
Rooms
Basement Exterior Entry, Finished, Full, Walk-Out Access
Interior
Interior Features Breakfast Bar, Kitchen Island, Open Floorplan
Heating Central
Cooling Central Air
Flooring Tile, Wood
Fireplace true
Appliance Dishwasher, Electric Range, Microwave, Refrigerator, Self Cleaning Oven
Exterior
Utilities Available Cable Available, Electricity Connected
Roof Type Shingle
Parking Type Driveway
Garage false
Building
Lot Description Corner Lot
Foundation Basement
Sewer Public Sewer
Water City
Architectural Style Contemporary, Modern
Level or Stories Split Level
Structure Type Brick Partial, Wood
New Construction false
Schools
Elementary Schools Unspecified
Middle Schools Unspecified
High Schools Unspecified
Others
Senior Community false
Restrictions No Representation
Acceptable Financing Cash, Conventional, FHA, VA Loan
Listing Terms Cash, Conventional, FHA, VA Loan
Special Listing Condition None
Read Less
© 2024 Listings courtesy of Canopy MLS as distributed by MLS GRID. All Rights Reserved.
Bought with April Crigger-Hudson • 5 Points Realty
GET MORE INFORMATION




