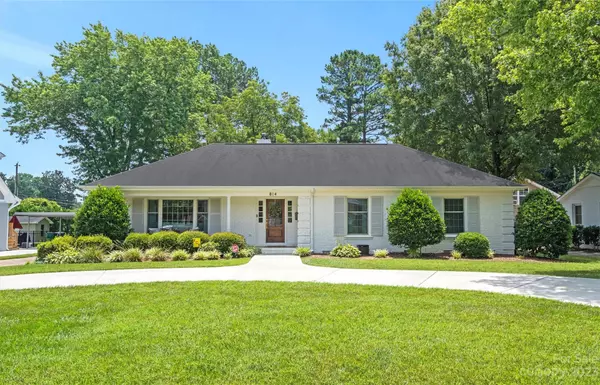For more information regarding the value of a property, please contact us for a free consultation.
814 Bridlepath LN Charlotte, NC 28211
Want to know what your home might be worth? Contact us for a FREE valuation!

Our team is ready to help you sell your home for the highest possible price ASAP
Key Details
Sold Price $975,000
Property Type Single Family Home
Sub Type Single Family Residence
Listing Status Sold
Purchase Type For Sale
Square Footage 2,430 sqft
Price per Sqft $401
Subdivision Cotswold
MLS Listing ID 4050381
Sold Date 08/25/23
Style Ranch
Bedrooms 3
Full Baths 2
Half Baths 1
Abv Grd Liv Area 2,430
Year Built 1965
Lot Size 0.401 Acres
Acres 0.401
Property Description
Stunning painted brick ranch on a prime cul-de-sac lot in Cotswold! This home was beautifully renovated in 2020- tons of natural light and gleaming hardwood floors throughout. The spacious kitchen boasts marble countertops, high end appliances and wine fridge. Bar seating at the peninsula is open to the living and dining room, making this home perfect for entertaining! Primary suite is a true retreat featuring a soaking tub, large shower, dual sinks with marble counters and two incredible walk-in closets. Secondary bathroom is incredibly spacious with dual sinks. The den and sunroom are fabulous additional living spaces- perfect as an office, playroom or formal dining room. The sunroom boasts a wall of windows with fabulous light and opens onto the paver patio. The patio overlooks the large, flat, fully fenced yard. Mature landscaping for wonderful privacy. From the carport, enter the laundry + mudroom with custom cabinetry, utility sink and ample storage.
Location
State NC
County Mecklenburg
Zoning R3
Rooms
Main Level Bedrooms 3
Interior
Interior Features Drop Zone, Kitchen Island, Walk-In Closet(s)
Heating Forced Air
Cooling Central Air
Flooring Tile, Wood
Fireplaces Type Family Room, Gas Log
Fireplace true
Appliance Dishwasher, Disposal, Dryer, Exhaust Fan, Exhaust Hood, Gas Cooktop, Microwave, Refrigerator, Wall Oven, Wine Refrigerator
Exterior
Fence Back Yard, Wood
Parking Type Detached Carport, Circular Driveway, Keypad Entry
Garage false
Building
Lot Description Cul-De-Sac
Foundation Crawl Space
Sewer Public Sewer
Water City
Architectural Style Ranch
Level or Stories One
Structure Type Brick Full
New Construction false
Schools
Elementary Schools Billingsville / Cotswold
Middle Schools Alexander Graham
High Schools Myers Park
Others
Senior Community false
Special Listing Condition None
Read Less
© 2024 Listings courtesy of Canopy MLS as distributed by MLS GRID. All Rights Reserved.
Bought with Sara Yorke • Corcoran HM Properties
GET MORE INFORMATION




