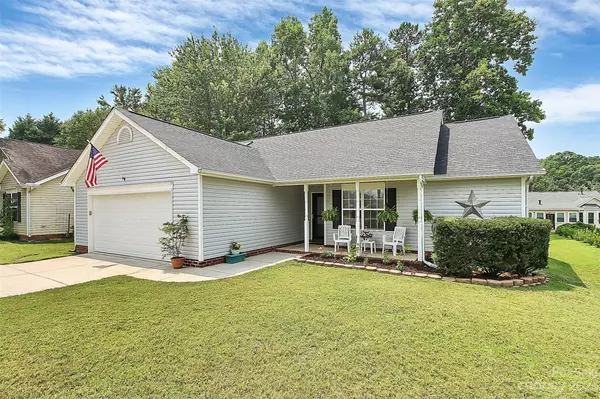For more information regarding the value of a property, please contact us for a free consultation.
4653 Mabry Pkwy Rock Hill, SC 29732
Want to know what your home might be worth? Contact us for a FREE valuation!

Our team is ready to help you sell your home for the highest possible price ASAP
Key Details
Sold Price $336,000
Property Type Single Family Home
Sub Type Single Family Residence
Listing Status Sold
Purchase Type For Sale
Square Footage 1,497 sqft
Price per Sqft $224
Subdivision Mabry Park
MLS Listing ID 4049468
Sold Date 08/30/23
Style Ranch
Bedrooms 3
Full Baths 2
Construction Status Completed
HOA Fees $21/ann
HOA Y/N 1
Abv Grd Liv Area 1,497
Year Built 2002
Lot Size 10,018 Sqft
Acres 0.23
Lot Dimensions 73x103x63x132
Property Description
Welcome to 4653 Mabry Pkwy, Rock Hill! This stunning move-in ready home offers ultimate comfort and convenience, be amazed cause the entire house has been repainted, just minutes from the and aquatic center, shopping and 1-77 providing endless recreational opportunities. Step inside to discover a truly inviting space, complete with an attic equipped for year-round coziness. With HVAC and ductwork replaced in 2014 and a water heater in 2022 and Roof 2023. Enjoy fantastic community amenities and refreshing breezes from the ceiling fans throughout. Unwind on the newly painted back deck, perfect for gatherings and relaxation. The opulent primary bedroom with large walk in closet boasts an en suite with double vanity, skylight, and soaking tub—a true sanctuary. Delight in the charming eat-in kitchen with elegant chair rail and oversized baseboards. Sunlight floods through the storm door, creating a warm and welcoming ambiance. Don't miss this extraordinary opportunity! View Today!
Location
State SC
County York
Zoning MF-15
Rooms
Main Level Bedrooms 3
Interior
Interior Features Attic Stairs Pulldown, Cable Prewire, Garden Tub, Open Floorplan, Pantry, Split Bedroom, Walk-In Closet(s)
Heating Forced Air, Natural Gas
Cooling Central Air
Flooring Carpet, Laminate, Vinyl
Fireplaces Type Gas, Great Room
Fireplace true
Appliance Dishwasher, Disposal, Electric Cooktop, Electric Oven, Gas Water Heater, Microwave, Refrigerator
Exterior
Garage Spaces 2.0
Community Features Clubhouse, Outdoor Pool, Playground, Sidewalks, Street Lights
Utilities Available Cable Available, Electricity Connected, Gas
Roof Type Shingle
Garage true
Building
Lot Description Level, Wooded
Foundation Slab
Sewer Public Sewer
Water City
Architectural Style Ranch
Level or Stories One
Structure Type Vinyl
New Construction false
Construction Status Completed
Schools
Elementary Schools Old Pointe
Middle Schools Rawlinson Road
High Schools Northwestern
Others
HOA Name 1 Source Management
Senior Community false
Restrictions Subdivision
Acceptable Financing Cash, Conventional, FHA, VA Loan
Listing Terms Cash, Conventional, FHA, VA Loan
Special Listing Condition Estate
Read Less
© 2024 Listings courtesy of Canopy MLS as distributed by MLS GRID. All Rights Reserved.
Bought with Barbara Watts • Century 21 First Choice
GET MORE INFORMATION




