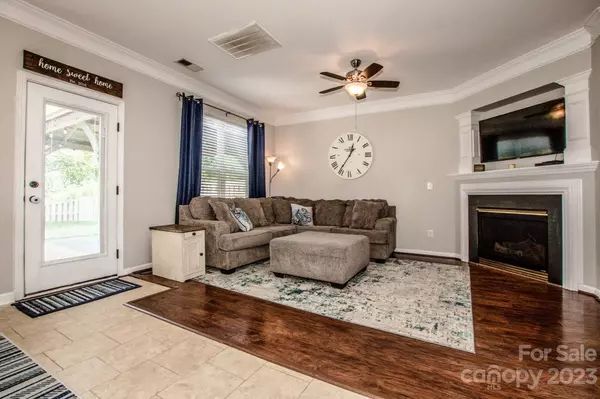For more information regarding the value of a property, please contact us for a free consultation.
7827 Rolling Meadows LN Huntersville, NC 28078
Want to know what your home might be worth? Contact us for a FREE valuation!

Our team is ready to help you sell your home for the highest possible price ASAP
Key Details
Sold Price $400,000
Property Type Single Family Home
Sub Type Single Family Residence
Listing Status Sold
Purchase Type For Sale
Square Footage 2,009 sqft
Price per Sqft $199
Subdivision Stonegate Farms
MLS Listing ID 4042466
Sold Date 09/01/23
Style Traditional
Bedrooms 3
Full Baths 2
Half Baths 1
HOA Fees $18/ann
HOA Y/N 1
Abv Grd Liv Area 2,009
Year Built 2003
Lot Size 6,534 Sqft
Acres 0.15
Property Description
Welcome home to 7827 Rolling Meadows Lane! This beautiful well maintained home boasts elegance at every turn including gorgeous engineered hardwoods throughout the main level living areas, crown molding, and a gas fireplace. The custom under stair pet area is perfect for those furry friends in your life, and you'll love the large flat fenced backyard. The updated kitchen has granite counters, SS appliances, and opens to an extended patio with a pergola offering plenty of space for outdoor activities and relaxation. This home features 3 bedrooms with custom closet systems and an upgraded primary bath with double sinks. The main level flex space provides for comfortable living while a large bonus room offers the perfect space to gather for game night or a home theater. Whether you're hosting a dinner party or simply enjoying the tranquility of your own space, this property offers everything you need for the perfect home located close to shopping, dining, and the interstate.
Location
State NC
County Mecklenburg
Zoning TR
Interior
Interior Features Cable Prewire, Garden Tub, Pantry, Walk-In Closet(s)
Heating Heat Pump
Cooling Ceiling Fan(s), Central Air
Flooring Carpet, Laminate, Vinyl
Fireplaces Type Gas, Living Room
Fireplace true
Appliance Dishwasher
Exterior
Garage Spaces 2.0
Fence Back Yard, Fenced
Community Features Playground, Sidewalks, Street Lights
Utilities Available Cable Available, Electricity Connected
Garage true
Building
Lot Description Level
Foundation Slab
Sewer Public Sewer
Water City
Architectural Style Traditional
Level or Stories Two
Structure Type Vinyl
New Construction false
Schools
Elementary Schools Unspecified
Middle Schools Unspecified
High Schools Unspecified
Others
HOA Name William Douglas
Senior Community false
Restrictions Subdivision
Acceptable Financing Cash, Conventional, FHA, VA Loan
Listing Terms Cash, Conventional, FHA, VA Loan
Special Listing Condition None
Read Less
© 2024 Listings courtesy of Canopy MLS as distributed by MLS GRID. All Rights Reserved.
Bought with Melissa Zimmerman • Berkshire Hathaway HomeServices Carolinas Realty
GET MORE INFORMATION




