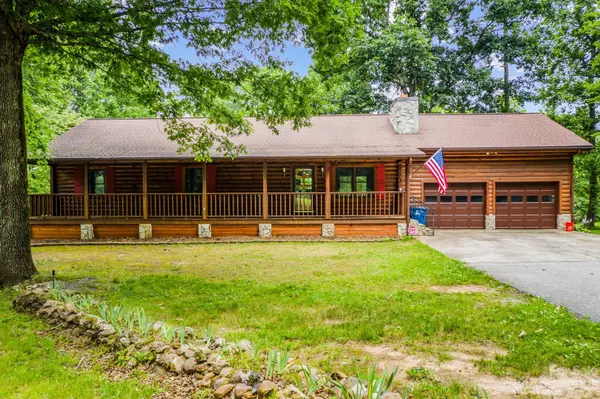For more information regarding the value of a property, please contact us for a free consultation.
3270 Conley RD Morganton, NC 28655
Want to know what your home might be worth? Contact us for a FREE valuation!

Our team is ready to help you sell your home for the highest possible price ASAP
Key Details
Sold Price $700,000
Property Type Single Family Home
Sub Type Single Family Residence
Listing Status Sold
Purchase Type For Sale
Square Footage 2,526 sqft
Price per Sqft $277
MLS Listing ID 4041977
Sold Date 09/28/23
Bedrooms 4
Full Baths 3
Abv Grd Liv Area 1,456
Year Built 1990
Lot Size 33.800 Acres
Acres 33.8
Property Description
Checkout this unique property! Situated just seconds from US HWY 64, it offers a wonderful country setting, still convenient to all the amenities of town! This cabin and buildings sits on 3.52 acres. Explore the many updates, starting with the kitchen; stainless steel appliances, new fixtures, granite countertops and under cabinet lighting. The bathrooms on the main level have recently been updated as well. The open layout of the home provides a welcoming atmosphere great for entertaining. One of the bedrooms features built-in bunk beds, which adds a unique design. The basement has a full kitchen, living area, bedroom and bath and also has its own separate walk-out entrance. The property also boasts several storage buildings including a large metal steel building measuring 3,760 sq. ft. and a 800 sq. ft. detached garage! This property is a fantastic find for anyone seeking a beautiful cabin with ample space! Additional acres are available, see new preliminary map for more details.
Location
State NC
County Burke
Building/Complex Name None
Zoning R-MU
Rooms
Basement Basement Shop, Exterior Entry, Full, Interior Entry, Partially Finished, Unfinished, Walk-Out Access, Walk-Up Access
Main Level Bedrooms 3
Interior
Heating Electric, Heat Pump
Cooling Heat Pump
Flooring Tile, Laminate, Wood
Fireplaces Type Den, Great Room, Wood Burning, Wood Burning Stove
Fireplace true
Appliance Dishwasher, Disposal, Electric Oven, Electric Range, Microwave, Oven, Refrigerator
Exterior
Garage Spaces 2.0
View Long Range, Mountain(s), Water, Year Round
Roof Type Asbestos Shingle
Parking Type Circular Driveway, Driveway, Attached Garage, Garage Door Opener, Garage Faces Front, Parking Space(s)
Garage true
Building
Lot Description Cleared, Level, Private, Wooded, Wooded
Foundation Basement, Slab
Sewer Septic Installed
Water City
Level or Stories One
Structure Type Log, Metal, Shingle/Shake, Stone
New Construction false
Schools
Elementary Schools W.A. Young
Middle Schools Table Rock
High Schools Freedom
Others
Senior Community false
Restrictions No Restrictions
Acceptable Financing Cash, Conventional, FHA, VA Loan
Listing Terms Cash, Conventional, FHA, VA Loan
Special Listing Condition None
Read Less
© 2024 Listings courtesy of Canopy MLS as distributed by MLS GRID. All Rights Reserved.
Bought with Erik Schlichtmann • EXP Realty LLC Asheville
GET MORE INFORMATION




