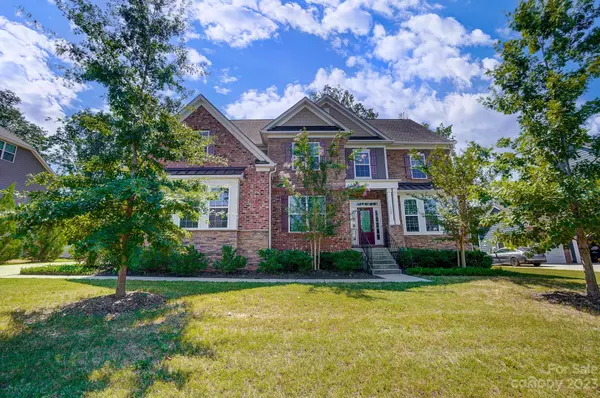For more information regarding the value of a property, please contact us for a free consultation.
1927 Chatooka LN Waxhaw, NC 28173
Want to know what your home might be worth? Contact us for a FREE valuation!

Our team is ready to help you sell your home for the highest possible price ASAP
Key Details
Sold Price $830,000
Property Type Single Family Home
Sub Type Single Family Residence
Listing Status Sold
Purchase Type For Sale
Square Footage 4,627 sqft
Price per Sqft $179
Subdivision Lawson
MLS Listing ID 4059992
Sold Date 10/05/23
Style Traditional
Bedrooms 6
Full Baths 4
Half Baths 1
HOA Fees $80/qua
HOA Y/N 1
Abv Grd Liv Area 4,627
Year Built 2016
Lot Size 0.480 Acres
Acres 0.48
Lot Dimensions 128 x 221
Property Description
Welcome Home! Don't miss this meticulously, immaculate, home in desired Lawson Community! This home, that sits in a culdesac, offers everything you need! From the time you enter this beauty, it will feel like home. Plenty of space in this 3 story, including 6 bedrooms plus bonus on the 3rd floor. 2nd floor offers 2 jack and jill rooms. One of these 4 rooms would made for a great entertainment/playroom as well as doubling as a bedroom. Step outside onto the new Trex deck and entertain your friends in this back yard oasis, complete with fenced in yard and outdoor fireplace. Top it all off with highly rated Cuthbertson schools and just a few minutes to all that Downtown Waxhaw has to offer. Neighborhood boasts multiple pools, clubhouse, fitness center, walking trails, tennis courts, and playgrounds.
Location
State NC
County Union
Zoning AJ5
Interior
Interior Features Attic Stairs Pulldown, Cable Prewire, Entrance Foyer, Kitchen Island, Open Floorplan, Pantry, Walk-In Closet(s)
Heating Forced Air, Natural Gas, Zoned
Cooling Central Air, Zoned
Flooring Carpet, Hardwood, Tile
Fireplaces Type Gas, Living Room
Fireplace true
Appliance Convection Oven, Dishwasher, Disposal, Double Oven, Gas Cooktop, Gas Water Heater, Microwave, Self Cleaning Oven, Tankless Water Heater, Wall Oven
Exterior
Garage Spaces 3.0
Fence Back Yard
Community Features Clubhouse, Fitness Center, Outdoor Pool, Picnic Area, Playground, Sidewalks, Tennis Court(s), Walking Trails
Roof Type Shingle
Garage true
Building
Lot Description Cul-De-Sac
Foundation Crawl Space
Sewer Public Sewer
Water City
Architectural Style Traditional
Level or Stories Three
Structure Type Brick Partial, Hardboard Siding, Shingle/Shake, Stone
New Construction false
Schools
Elementary Schools New Town
Middle Schools Cuthbertson
High Schools Cuthbertson
Others
HOA Name Evergreen Community Management
Senior Community false
Acceptable Financing Cash, Conventional, FHA, VA Loan
Listing Terms Cash, Conventional, FHA, VA Loan
Special Listing Condition None
Read Less
© 2024 Listings courtesy of Canopy MLS as distributed by MLS GRID. All Rights Reserved.
Bought with Lina Nixon • Selling Queen City Realty LLC
GET MORE INFORMATION




