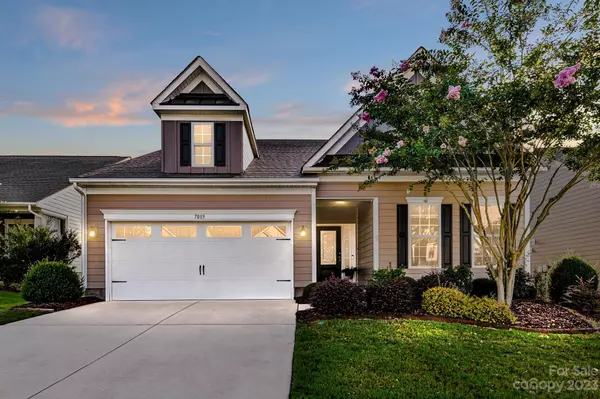For more information regarding the value of a property, please contact us for a free consultation.
7085 Sunset Crater PL Lancaster, SC 29720
Want to know what your home might be worth? Contact us for a FREE valuation!

Our team is ready to help you sell your home for the highest possible price ASAP
Key Details
Sold Price $490,000
Property Type Single Family Home
Sub Type Single Family Residence
Listing Status Sold
Purchase Type For Sale
Square Footage 2,190 sqft
Price per Sqft $223
Subdivision Tree Tops
MLS Listing ID 4050349
Sold Date 10/11/23
Style Ranch, Transitional
Bedrooms 3
Full Baths 2
Half Baths 1
HOA Fees $260/mo
HOA Y/N 1
Abv Grd Liv Area 2,190
Year Built 2016
Lot Size 7,405 Sqft
Acres 0.17
Lot Dimensions 56X135
Property Description
Located in Established Section this Expanded Dover Plan is enhanced w/ Beautiful Backyard Landscaping that provides Plenty of Privacy! Open Concept w/ Light & Bright Interior that was freshly painted. Enter through the Upgraded Leaded Glass Front Door. Hardwd Flooring & Extensive Moldings! "Split Bedroom Plan" for your Guest Privacy w/Ceiling Fans & access to Full Bath. Dining Rm w/ Chair Rail, Crown, & Picture Frame Moldings. Separate Laundry Room w/ Tiled Flooring. Half Bath w/ Vanity, Wood Floors & Moldings. Fabulous Kitchen w/ Large Island, Granite Counters, Pendant Lighting, Gas Range & Travertine Backsplash. Walk-in Pantry. Large Breakfast Room w/ Crown Moldings. "Bumped out" Great Rm makes for spacious area to entertain! Corner Gas Fireplace w/ Blower, Ceiling Fan, Moldings Plus Additional Door Added to Access Screened Porch! Huge Primary Bdrm w/Sitting Rm & Access to Porch. Primary Bath w/Tiled Flooring & Separated Vanities. Tankless Water Heater, Irrigation, Paver Patio
Location
State SC
County Lancaster
Zoning QR
Rooms
Main Level Bedrooms 3
Interior
Interior Features Attic Other, Attic Stairs Pulldown, Cable Prewire, Kitchen Island, Open Floorplan, Pantry, Split Bedroom, Walk-In Closet(s), Walk-In Pantry
Heating Forced Air, Natural Gas
Cooling Central Air
Flooring Carpet, Hardwood, Tile
Fireplaces Type Family Room, Gas Log
Fireplace true
Appliance Dishwasher, Disposal, Dryer, Gas Range, Gas Water Heater, Microwave, Plumbed For Ice Maker, Refrigerator, Self Cleaning Oven, Tankless Water Heater, Washer
Exterior
Exterior Feature In-Ground Irrigation, Lawn Maintenance
Garage Spaces 2.0
Community Features Fifty Five and Older, Business Center, Clubhouse, Dog Park, Fitness Center, Game Court, Gated, Lake Access, Outdoor Pool, Picnic Area, Playground, Putting Green, Recreation Area, Sidewalks, Sport Court, Street Lights, Tennis Court(s), Walking Trails, Other
Utilities Available Cable Connected, Gas, Underground Power Lines, Underground Utilities, Wired Internet Available
Roof Type Shingle, Composition
Parking Type Attached Garage, Garage Door Opener, Keypad Entry
Garage true
Building
Lot Description Level, Wooded
Foundation Slab
Sewer County Sewer
Water County Water
Architectural Style Ranch, Transitional
Level or Stories One
Structure Type Brick Partial, Fiber Cement
New Construction false
Schools
Elementary Schools Unspecified
Middle Schools Unspecified
High Schools Unspecified
Others
HOA Name Cams Mgt
Senior Community true
Restrictions Architectural Review
Acceptable Financing Cash, Conventional
Listing Terms Cash, Conventional
Special Listing Condition None
Read Less
© 2024 Listings courtesy of Canopy MLS as distributed by MLS GRID. All Rights Reserved.
Bought with Carol Buckanavage • Realty ONE Group Select
GET MORE INFORMATION




