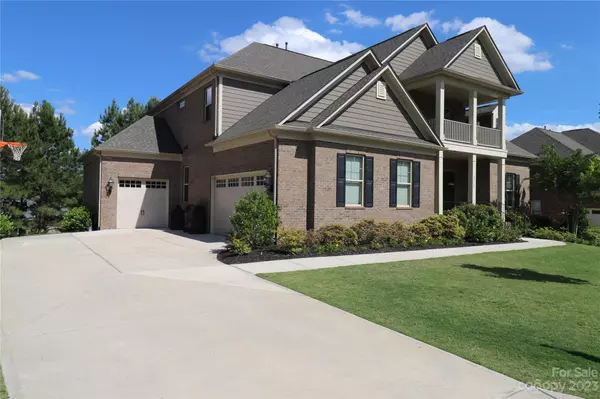For more information regarding the value of a property, please contact us for a free consultation.
2752 Disney PL Indian Land, SC 29707
Want to know what your home might be worth? Contact us for a FREE valuation!

Our team is ready to help you sell your home for the highest possible price ASAP
Key Details
Sold Price $1,047,500
Property Type Single Family Home
Sub Type Single Family Residence
Listing Status Sold
Purchase Type For Sale
Square Footage 5,881 sqft
Price per Sqft $178
Subdivision Bridgemill
MLS Listing ID 4029519
Sold Date 10/13/23
Style Transitional
Bedrooms 6
Full Baths 5
Half Baths 1
HOA Fees $106/qua
HOA Y/N 1
Abv Grd Liv Area 4,349
Year Built 2018
Lot Size 0.300 Acres
Acres 0.3
Lot Dimensions 115 x 154
Property Description
Amazing full brick home w/ finished basement in the desirable BridgeMill community. This Brunswick floorplan features modern designs including high ceilings, wide plank flooring, elegant fixtures & detailed millwork throughout. The open kitchen showcases a beautiful granite island, with upgraded cabinetry and tons of natural light. The primary suite features a separate sitting room w/ 5-star spa like bathroom and large Walkin Closet. The finished basement offers a 6th bedroom, 5th bathroom w/ spacious bonus room and workshop. Other features include a huge unfinished space for tons of storage, double water heaters, inground irrigation and Bermuda grass. Come see this highly social, resort-style community that includes a clubhouse, two pools, a fitness center, tennis, basketball, & volleyball courts w/ three pocket parks!
Location
State SC
County Lancaster
Zoning PDD
Rooms
Basement Basement Shop, Finished, Full, Storage Space, Walk-Out Access
Main Level Bedrooms 1
Interior
Interior Features Attic Stairs Pulldown, Breakfast Bar, Built-in Features, Cable Prewire, Drop Zone, Entrance Foyer, Garden Tub, Kitchen Island, Open Floorplan, Split Bedroom, Storage, Tray Ceiling(s), Walk-In Closet(s), Walk-In Pantry
Heating Forced Air, Heat Pump, Natural Gas
Cooling Central Air
Flooring Carpet, Hardwood, Tile, Vinyl
Fireplaces Type Family Room, Gas Log
Fireplace true
Appliance Dishwasher, Disposal, Electric Water Heater, Exhaust Hood, Gas Cooktop, Microwave, Wall Oven
Exterior
Exterior Feature In-Ground Irrigation
Garage Spaces 3.0
Fence Back Yard
Community Features Clubhouse, Dog Park, Fitness Center, Game Court, Outdoor Pool, Picnic Area, Playground, Pond, Recreation Area, Sidewalks, Sport Court, Street Lights, Tennis Court(s), Walking Trails
Utilities Available Cable Available, Electricity Connected, Gas, Underground Utilities, Wired Internet Available
Roof Type Shingle
Garage true
Building
Foundation Basement
Sewer County Sewer
Water County Water
Architectural Style Transitional
Level or Stories Two
Structure Type Brick Full, Fiber Cement
New Construction false
Schools
Elementary Schools Indian Land
Middle Schools Indian Land
High Schools Indian Land
Others
HOA Name CAMS
Senior Community false
Restrictions Architectural Review,Subdivision
Acceptable Financing Cash, Conventional, VA Loan
Listing Terms Cash, Conventional, VA Loan
Special Listing Condition Relocation
Read Less
© 2024 Listings courtesy of Canopy MLS as distributed by MLS GRID. All Rights Reserved.
Bought with Non Member • MLS Administration
GET MORE INFORMATION




