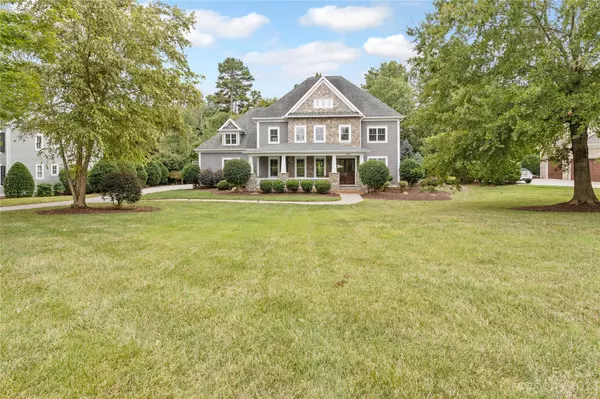For more information regarding the value of a property, please contact us for a free consultation.
148 Torrence Chapel RD Mooresville, NC 28117
Want to know what your home might be worth? Contact us for a FREE valuation!

Our team is ready to help you sell your home for the highest possible price ASAP
Key Details
Sold Price $1,085,000
Property Type Single Family Home
Sub Type Single Family Residence
Listing Status Sold
Purchase Type For Sale
Square Footage 3,705 sqft
Price per Sqft $292
Subdivision The Point
MLS Listing ID 4062349
Sold Date 10/16/23
Bedrooms 4
Full Baths 3
HOA Fees $78
HOA Y/N 1
Abv Grd Liv Area 3,705
Year Built 2005
Lot Size 1.270 Acres
Acres 1.27
Property Description
Beautifully updated 4 BR home on a gorgeous 1.27-acre lot with wonderful outdoor living spaces and a new pool. This home is move-in ready having over $200K in renovations including a new saltwater pool w/ a tanning ledge & hot tub, gas fire pit, remodeled kitchen, new HVACs, reverse-osmosis water filtration system to the entire house, screened-in back porch, new carpet, new refrigerator, new gutters, and new Washer/Dryer. Plus, the tankless water heater is under 5 years old.
The upper level features a spectacular primary suite, 2 additional BRs, a flex room that can easily be used as another BR or office, and a large bonus room for movies and play. The resort-style backyard is perfect for entertaining and grilling and offers abundant privacy.
The sellers have thoughtfully redesigned this home and have taken tremendous care in preparing it for its next owners to be as low maintenance as possible and to make it move-in ready.
The sellers will consider all offers submitted!
Location
State NC
County Iredell
Zoning R20
Body of Water lake norman
Rooms
Main Level Bedrooms 1
Interior
Interior Features Attic Walk In, Breakfast Bar, Cable Prewire, Garden Tub, Kitchen Island, Open Floorplan, Pantry, Walk-In Closet(s)
Heating Natural Gas
Cooling Ceiling Fan(s), Central Air
Flooring Wood
Fireplaces Type Gas
Fireplace true
Appliance Convection Oven, Dishwasher, Filtration System, Gas Cooktop, Microwave, Oven, Refrigerator, Self Cleaning Oven, Tankless Water Heater, Washer/Dryer, Water Softener
Exterior
Exterior Feature Fire Pit, Hot Tub, Gas Grill, In-Ground Irrigation, In Ground Pool
Garage Spaces 3.0
Fence Back Yard
Utilities Available Electricity Connected, Gas
Roof Type Shingle
Garage true
Building
Foundation Crawl Space
Sewer Septic Installed
Water Community Well
Level or Stories Two
Structure Type Cedar Shake, Stone Veneer, Wood
New Construction false
Schools
Elementary Schools Woodland Heights
Middle Schools Brawley
High Schools Lake Norman
Others
HOA Name Hawthorne Management
Senior Community false
Acceptable Financing Cash, Conventional
Listing Terms Cash, Conventional
Special Listing Condition None
Read Less
© 2024 Listings courtesy of Canopy MLS as distributed by MLS GRID. All Rights Reserved.
Bought with Julie Cash • Coldwell Banker Realty



