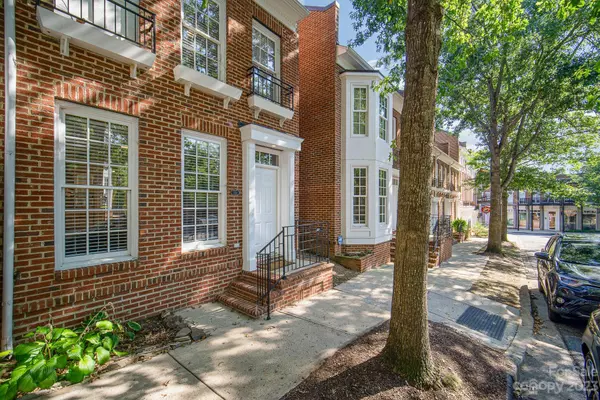For more information regarding the value of a property, please contact us for a free consultation.
13726 Anthea LN Huntersville, NC 28078
Want to know what your home might be worth? Contact us for a FREE valuation!

Our team is ready to help you sell your home for the highest possible price ASAP
Key Details
Sold Price $320,000
Property Type Townhouse
Sub Type Townhouse
Listing Status Sold
Purchase Type For Sale
Square Footage 1,220 sqft
Price per Sqft $262
Subdivision Vermillion
MLS Listing ID 4065760
Sold Date 10/13/23
Bedrooms 2
Full Baths 2
Half Baths 1
HOA Fees $145/mo
HOA Y/N 1
Abv Grd Liv Area 1,220
Year Built 1999
Lot Size 1,742 Sqft
Acres 0.04
Lot Dimensions 80x17x80x17
Property Description
Modern full brick end-unit townhome. Interior fully refreshed with all new paint, updated light fixtures, new door hardware & blinds, & new LVP flooring on main level & carpet upstairs. The updates highlight the already great features; open floorplan, lots of natural light, gas fireplace, built-ins & high ceilings. Smart kitchen design with granite counters & raised bar for entertaining. Upstairs features two complete bedrooms suites, each with private full bath & walk-in closet. Serene rear brick courtyard is perfect for morning coffee or an evening glass of wine. Detached garage is oversized for plenty of storage space. The Vermillion neighborhood was designed with a true sense of community in mind; pool, walking trails, playgrounds, open space, & Harvey’s Bar & Grill right in the neighborhood; easy walk to grab dinner from your townhome! Outside of Vermillion, you’ll enjoy being in the heart of downtown Huntersville with Discovery Place kids, restaurants, & several breweries.
Location
State NC
County Mecklenburg
Zoning NR
Interior
Interior Features Attic Other, Breakfast Bar, Cable Prewire, Garden Tub, Walk-In Closet(s)
Heating Central, Natural Gas
Cooling Ceiling Fan(s), Central Air, Electric
Flooring Carpet, Tile, Vinyl
Fireplaces Type Gas, Great Room
Fireplace true
Appliance Dishwasher, Disposal, Dryer, Electric Range, Microwave, Refrigerator, Washer, Washer/Dryer
Exterior
Garage Spaces 1.0
Fence Back Yard
Community Features Clubhouse, Outdoor Pool, Playground, Recreation Area, Sidewalks, Sport Court, Street Lights, Walking Trails
Utilities Available Cable Available, Electricity Connected, Gas, Satellite Internet Available, Wired Internet Available
Roof Type Shingle
Parking Type Driveway, Detached Garage
Garage true
Building
Lot Description End Unit
Foundation Slab
Sewer Public Sewer
Water City
Level or Stories Two
Structure Type Brick Full
New Construction false
Schools
Elementary Schools Blythe
Middle Schools J.M. Alexander
High Schools North Mecklenburg
Others
HOA Name Keuster
Senior Community false
Acceptable Financing Cash, Conventional, FHA, VA Loan
Listing Terms Cash, Conventional, FHA, VA Loan
Special Listing Condition None
Read Less
© 2024 Listings courtesy of Canopy MLS as distributed by MLS GRID. All Rights Reserved.
Bought with Stacey Barto • Hendrix Properties
GET MORE INFORMATION




