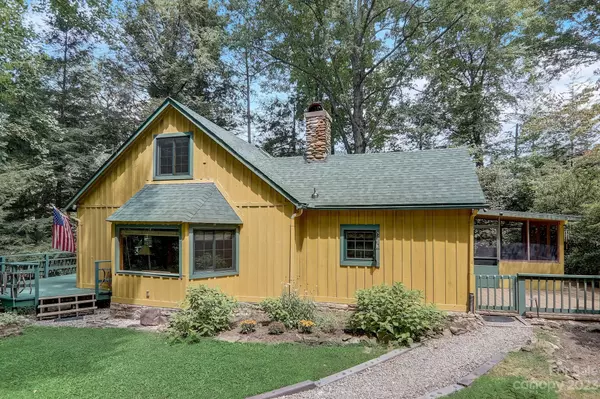For more information regarding the value of a property, please contact us for a free consultation.
65 Woodfern DR Maggie Valley, NC 28751
Want to know what your home might be worth? Contact us for a FREE valuation!

Our team is ready to help you sell your home for the highest possible price ASAP
Key Details
Sold Price $375,000
Property Type Single Family Home
Sub Type Single Family Residence
Listing Status Sold
Purchase Type For Sale
Square Footage 1,850 sqft
Price per Sqft $202
Subdivision Woodfern
MLS Listing ID 4062429
Sold Date 10/20/23
Style Cabin
Bedrooms 2
Full Baths 2
Half Baths 1
HOA Fees $2/ann
HOA Y/N 1
Abv Grd Liv Area 1,850
Year Built 1940
Lot Size 0.400 Acres
Acres 0.4
Property Description
A quaint mountain cottage located conveniently close to the heart of Maggie Valley! Easy paved, access, no mountain roads! This home is filled with/ tons of character you can not get with newer-built homes. The living area has a wood interior, a stone fireplace surround, & a wood stove. The kitchen is open w/ tile counters & a small island. Plenty of room for those large gatherings in the dining room. A main level primary BR & large BA for one level living. The bath has a tub w/ a tile surround & a large walk-in shower w/ a rain showerhead. Plenty of closet space in the primary BR. A 2nd bed & bath is also on the main level as is the laundry. The upper level has a nice bonus space for an office, additional sleeping space, or game room, etc. There is a half bath on the upper level. Wood floors on the main level. The home offers plenty of outdoor space including a screened porch, deck on the front of the home, & a small waterfall/pond. 2-car carport & 2-story storage building/playroom.
Location
State NC
County Haywood
Zoning NONE
Rooms
Main Level Bedrooms 2
Interior
Interior Features Kitchen Island, Open Floorplan
Heating Central, Heat Pump
Cooling Ceiling Fan(s), Central Air, Heat Pump
Flooring Laminate, Tile, Wood
Fireplaces Type Living Room, Wood Burning Stove
Fireplace true
Appliance Dishwasher, Dryer, Electric Oven, Electric Range, Exhaust Fan, Refrigerator, Washer, Washer/Dryer
Exterior
Utilities Available Cable Available, Electricity Connected, Propane, Wired Internet Available
Roof Type Shingle
Garage false
Building
Lot Description Corner Lot, Level, Private
Foundation Crawl Space
Sewer Septic Installed
Water City
Architectural Style Cabin
Level or Stories One and One Half
Structure Type Wood
New Construction false
Schools
Elementary Schools Jonathan Valley
Middle Schools Waynesville
High Schools Tuscola
Others
Senior Community false
Restrictions Deed,Short Term Rental Allowed
Acceptable Financing Cash, Conventional, VA Loan
Listing Terms Cash, Conventional, VA Loan
Special Listing Condition None
Read Less
© 2024 Listings courtesy of Canopy MLS as distributed by MLS GRID. All Rights Reserved.
Bought with Shanda Richardson • Nest Realty Asheville



