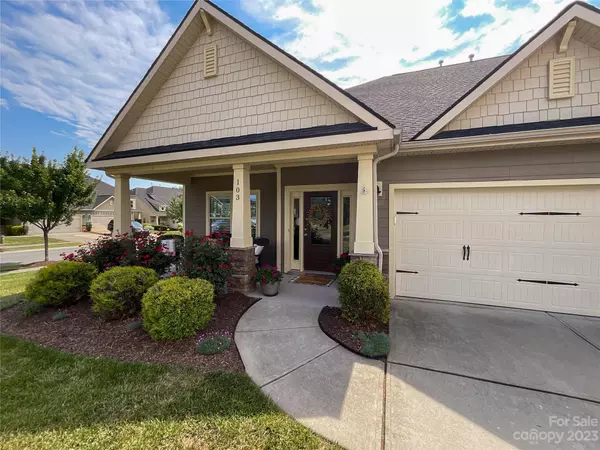For more information regarding the value of a property, please contact us for a free consultation.
103 Damsire CT Mooresville, NC 28115
Want to know what your home might be worth? Contact us for a FREE valuation!

Our team is ready to help you sell your home for the highest possible price ASAP
Key Details
Sold Price $395,000
Property Type Townhouse
Sub Type Townhouse
Listing Status Sold
Purchase Type For Sale
Square Footage 2,006 sqft
Price per Sqft $196
Subdivision Johnson Manor
MLS Listing ID 4052408
Sold Date 10/20/23
Bedrooms 3
Full Baths 2
Half Baths 1
HOA Fees $236/mo
HOA Y/N 1
Abv Grd Liv Area 2,006
Year Built 2015
Lot Size 7,318 Sqft
Acres 0.168
Property Description
PRICED TO SELL _ DON’T MISS OUT! This incredible 3 bedroom, 2.5 bath townhome located on a large corner lot featuring a spacious open floor plan, primary bedroom suite on the main floor. This home includes a formal dining area, den with a gas fireplace, kitchen equipped with stainless appliances, spacious island, granite countertops, tile backsplash, dedicated laundry room, plantation shutters, cordless shades and a freshly painted interior. The upstairs features a large media/flex room, open loft area, 2 full bedrooms and a full bathroom. Enjoy watching the sunset on your front covered porch or entertaining on your oversized backyard patio. Community amenities include: clubhouse with full kitchen for entertaining, fitness center, covered patio area and a garden center for home grown vegetables and flowers, yard, exterior building maintenance and irrigation all taken care of by your HOA.
Location
State NC
County Iredell
Zoning TN
Rooms
Main Level Bedrooms 1
Interior
Interior Features Attic Stairs Pulldown, Cable Prewire, Drop Zone, Kitchen Island, Open Floorplan, Pantry, Storage, Walk-In Closet(s)
Heating Forced Air
Cooling Central Air
Flooring Carpet, Laminate, Linoleum, Hardwood
Fireplaces Type Den, Gas Vented
Appliance Dishwasher, Disposal, Gas Range, Gas Water Heater, Microwave, Plumbed For Ice Maker
Exterior
Garage Spaces 2.0
Community Features Clubhouse, Dog Park, Fitness Center, Walking Trails
Utilities Available Cable Available, Electricity Connected, Gas, Phone Connected, Wired Internet Available
Roof Type Shingle
Parking Type Driveway, Attached Garage, Garage Door Opener, Garage Faces Front
Garage true
Building
Lot Description Corner Lot, Cul-De-Sac
Foundation Slab
Sewer Public Sewer
Water City
Level or Stories Two
Structure Type Hardboard Siding
New Construction false
Schools
Elementary Schools Unspecified
Middle Schools Unspecified
High Schools Unspecified
Others
HOA Name MainStreet Managers
Senior Community false
Restrictions Architectural Review
Acceptable Financing Cash, Conventional, FHA, USDA Loan
Horse Property None
Listing Terms Cash, Conventional, FHA, USDA Loan
Special Listing Condition None
Read Less
© 2024 Listings courtesy of Canopy MLS as distributed by MLS GRID. All Rights Reserved.
Bought with Natalie Hjerth • ERA Live Moore
GET MORE INFORMATION




