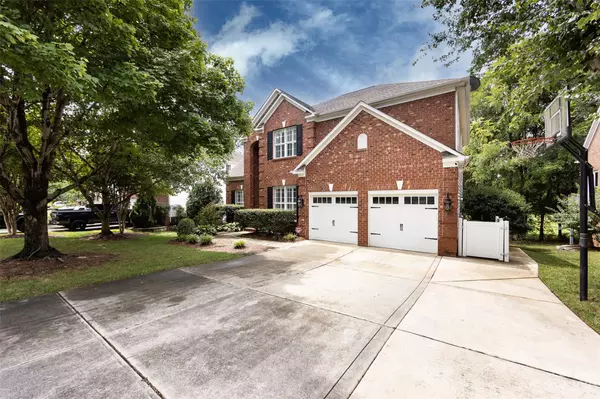For more information regarding the value of a property, please contact us for a free consultation.
13236 Fremington RD Huntersville, NC 28078
Want to know what your home might be worth? Contact us for a FREE valuation!

Our team is ready to help you sell your home for the highest possible price ASAP
Key Details
Sold Price $720,000
Property Type Single Family Home
Sub Type Single Family Residence
Listing Status Sold
Purchase Type For Sale
Square Footage 2,967 sqft
Price per Sqft $242
Subdivision Northstone
MLS Listing ID 4033656
Sold Date 10/19/23
Style Traditional
Bedrooms 4
Full Baths 3
HOA Fees $26/ann
HOA Y/N 1
Abv Grd Liv Area 2,967
Year Built 1998
Lot Size 10,018 Sqft
Acres 0.23
Lot Dimensions 10,019
Property Description
Golf course home you've been waiting for with all the upgrades you need in the coveted Northstone golf community. 4 bedrooms PLUS an office AND rec room. Numerous upgrades, with fully remodeled kitchen. Oversized granite island that opens the kitchen up to living area & breakfast nook. Makes a great gathering space for memories and entertaining. Main floor with large home office area, plus a guest bedroom with full bath. Hardwoods throughout main floor, carpet upstairs. Upstairs has stately primary bedroom with fully updated primary bath with tile, granite, steam shower and heated floors. Dual vanities to make everyone's life easier! Screened back porch for enjoying our gorgeous NC weather year round. Looks out over the 11th hole of award winning Northstone golf course. Plantation shutters throughout. Ceiling fans. Tankless water heater. In-ground irrigation. This home has it all!
Northstone Country Club is a private membership, separate from HOA. Membership info in documents.
Location
State NC
County Mecklenburg
Zoning GR
Rooms
Main Level Bedrooms 1
Interior
Interior Features Attic Other, Attic Stairs Pulldown, Kitchen Island, Open Floorplan, Pantry, Storage, Walk-In Closet(s)
Heating Natural Gas
Cooling Central Air, Electric
Flooring Carpet, Tile, Wood
Fireplaces Type Family Room
Fireplace true
Appliance Convection Oven, Dishwasher, Down Draft, Dryer, Exhaust Fan, Exhaust Hood, Freezer, Gas Cooktop, Gas Oven, Microwave, Oven, Plumbed For Ice Maker, Refrigerator, Self Cleaning Oven, Wall Oven, Washer
Exterior
Exterior Feature In-Ground Irrigation
Garage Spaces 2.0
Community Features Clubhouse, Fitness Center, Golf, Outdoor Pool, Picnic Area, Playground, Pond, Putting Green, Recreation Area, Sidewalks, Street Lights, Tennis Court(s), Other
View Golf Course
Roof Type Composition
Parking Type Driveway, Attached Garage, Garage Door Opener, Garage Faces Front, Keypad Entry, Parking Space(s)
Garage true
Building
Lot Description On Golf Course, Views
Foundation Crawl Space
Sewer Public Sewer
Water City
Architectural Style Traditional
Level or Stories Two
Structure Type Aluminum, Vinyl
New Construction false
Schools
Elementary Schools Huntersville
Middle Schools Bailey
High Schools William Amos Hough
Others
HOA Name CSI Community Management /Northstone HOA
Senior Community false
Acceptable Financing Cash, Conventional, FHA
Listing Terms Cash, Conventional, FHA
Special Listing Condition None
Read Less
© 2024 Listings courtesy of Canopy MLS as distributed by MLS GRID. All Rights Reserved.
Bought with Andy Krumholz • Keller Williams Lake Norman
GET MORE INFORMATION




