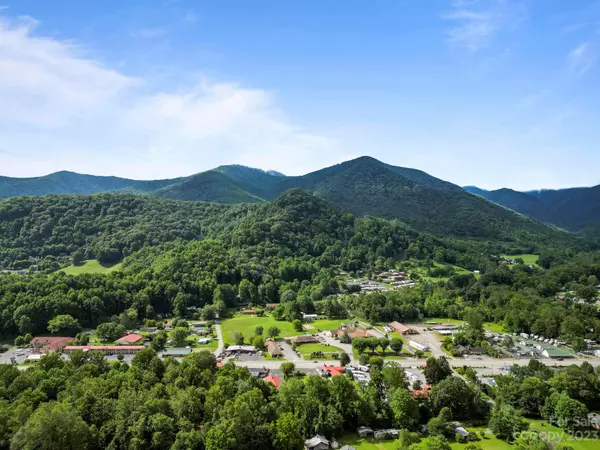For more information regarding the value of a property, please contact us for a free consultation.
36 Crystalwood LN Maggie Valley, NC 28751
Want to know what your home might be worth? Contact us for a FREE valuation!

Our team is ready to help you sell your home for the highest possible price ASAP
Key Details
Sold Price $311,500
Property Type Single Family Home
Sub Type Single Family Residence
Listing Status Sold
Purchase Type For Sale
Square Footage 1,008 sqft
Price per Sqft $309
Subdivision Crystalwood
MLS Listing ID 4060115
Sold Date 10/26/23
Style Cabin
Bedrooms 1
Full Baths 2
Construction Status Completed
Abv Grd Liv Area 1,008
Year Built 1983
Lot Size 0.260 Acres
Acres 0.26
Property Description
NEW LIST TODAY..!! We heard you..!! Deck being stained this week..!! Nice all one level living cabin with 1 bedroom and bonus room currently used as another bedroom. Awesome views of the mountains off the large wrap around deck. Wood burning fireplace in the great room, spacious kitchen with breakfast bar, new interior paint makes this tastefully decorated home one you'll love to make your forever home, vacation home or rental. One-step deck will make your entrance easy. Lots of updates to home from current owner. Unfinished basement with lots of potential with an outside patio and separate entrance, has a 1-car garage, full bath-needs heat, workout room, shop etc. Home has City water and the septic is shared with only one other home.
Only 2 minutes to Town of Maggie Valley and peaceful neighborhood.
Location
State NC
County Haywood
Zoning MR-3
Rooms
Basement Basement Garage Door, Exterior Entry, Full, Walk-Out Access
Main Level Bedrooms 1
Interior
Interior Features Breakfast Bar
Heating Baseboard
Cooling Wall Unit(s)
Flooring Laminate
Fireplaces Type Great Room, Wood Burning
Fireplace true
Appliance Dishwasher, Disposal, Dryer, Electric Oven, Electric Range, Electric Water Heater, Exhaust Hood, Microwave, Plumbed For Ice Maker, Refrigerator, Washer, Washer/Dryer
Exterior
Garage Spaces 1.0
Roof Type Shingle
Garage true
Building
Foundation Basement
Sewer Shared Septic
Water City
Architectural Style Cabin
Level or Stories One
Structure Type Rough Sawn, Stone, Wood
New Construction false
Construction Status Completed
Schools
Elementary Schools Jonathan Valley
Middle Schools Waynesville
High Schools Tuscola
Others
Senior Community false
Acceptable Financing Cash, Conventional, FHA, VA Loan
Listing Terms Cash, Conventional, FHA, VA Loan
Special Listing Condition None
Read Less
© 2024 Listings courtesy of Canopy MLS as distributed by MLS GRID. All Rights Reserved.
Bought with Louis Migacz • 1st Choice Realty



