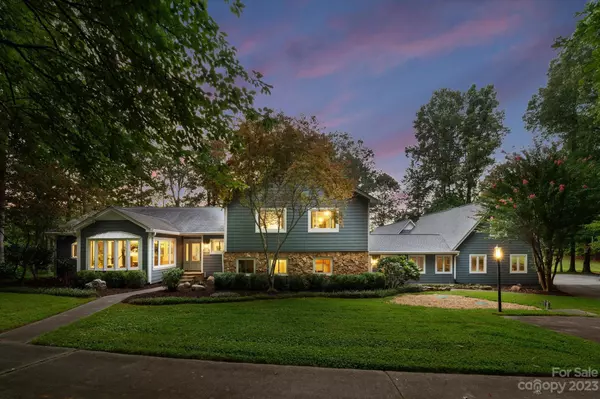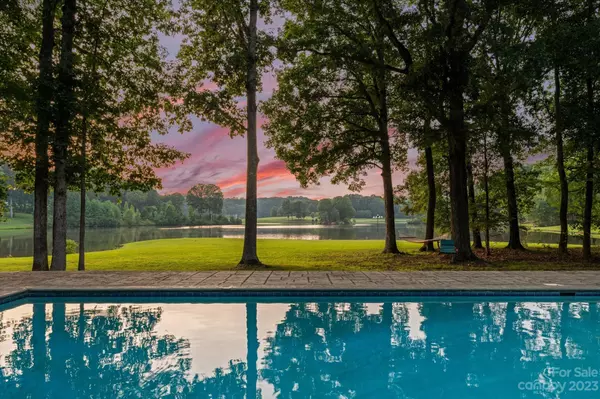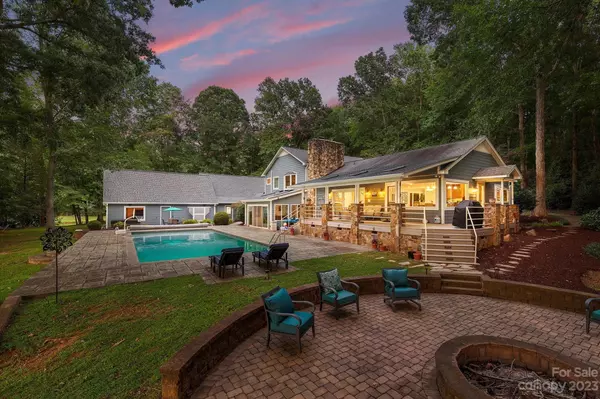For more information regarding the value of a property, please contact us for a free consultation.
766 Eagle RD Waxhaw, NC 28173
Want to know what your home might be worth? Contact us for a FREE valuation!

Our team is ready to help you sell your home for the highest possible price ASAP
Key Details
Sold Price $1,660,000
Property Type Single Family Home
Sub Type Single Family Residence
Listing Status Sold
Purchase Type For Sale
Square Footage 6,222 sqft
Price per Sqft $266
Subdivision Aero Plantation
MLS Listing ID 4062965
Sold Date 10/27/23
Style Traditional
Bedrooms 4
Full Baths 4
Half Baths 2
Construction Status Completed
HOA Fees $157/qua
HOA Y/N 1
Abv Grd Liv Area 6,222
Year Built 1978
Lot Size 3.330 Acres
Acres 3.33
Lot Dimensions 47 x 84 x 80 x 105 x 87 x 235 x 107 x 145 x 459
Property Description
Amazing views from every room in this waterfront home with pool in the private Aero Plantation neighborhood. Situated on more than 3 acres with water frontage and floating dock this house offers incredible water views from nearly every room. Lake access for kayaks, small boats and fishing. 4 large bedrooms, open kitchen and living room with access to the covered terrace. The kitchen has a large island and opens to a breakfast room and the sunken living room. An addition offers lots of flex space with a sitting room, spacious family room and two large bonus rooms. The sunroom has access to the Jr. Olympic-sized swimming pool and is the perfect place to gather with family and friends. The Aero Plantation community offers beautiful peaceful lakes and ponds through-out, an airplane runway for pilot aficionados, tennis, several golf holes & walking trails. Weddington Schools, minutes to shopping and dining. Fireplaces, electric gate and Jr. Olympic swimming pool all sold as-is.
Location
State NC
County Union
Zoning AO0
Body of Water Aero Plantation Lake Number One
Interior
Interior Features Entrance Foyer, Kitchen Island, Split Bedroom, Tray Ceiling(s), Walk-In Closet(s)
Heating Central, Heat Pump, Zoned
Cooling Central Air, Zoned
Flooring Carpet, Tile, Wood
Fireplaces Type Family Room, Living Room
Fireplace true
Appliance Dishwasher, Double Oven, Electric Cooktop, Refrigerator
Exterior
Exterior Feature Fire Pit, Dock, Hot Tub, In Ground Pool
Garage Spaces 3.0
Community Features Airport/Runway, Golf, Lake Access
Utilities Available Electricity Connected, Propane
Waterfront Description Dock
View Water
Roof Type Shingle
Parking Type Circular Driveway, Driveway, Attached Garage, Garage Faces Side
Garage true
Building
Lot Description Level, Views, Waterfront
Foundation Crawl Space
Sewer Septic Installed
Water Well
Architectural Style Traditional
Level or Stories Tri-Level
Structure Type Fiber Cement, Stone, Wood
New Construction false
Construction Status Completed
Schools
Elementary Schools Weddington
Middle Schools Weddington
High Schools Weddington
Others
Senior Community false
Restrictions Architectural Review
Acceptable Financing Cash, Conventional
Horse Property None
Listing Terms Cash, Conventional
Special Listing Condition None
Read Less
© 2024 Listings courtesy of Canopy MLS as distributed by MLS GRID. All Rights Reserved.
Bought with Kathy Humbert • COMPASS
GET MORE INFORMATION




