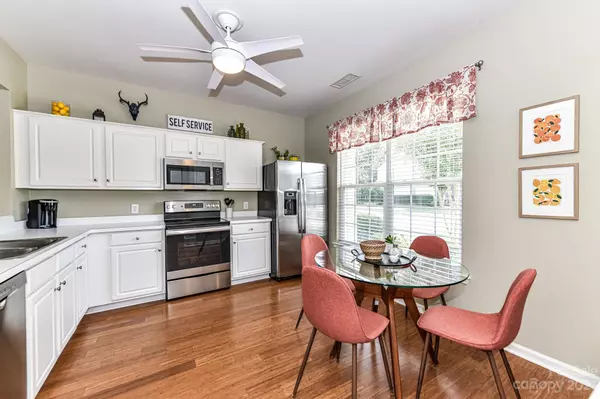For more information regarding the value of a property, please contact us for a free consultation.
3291 Mannington DR Charlotte, NC 28270
Want to know what your home might be worth? Contact us for a FREE valuation!

Our team is ready to help you sell your home for the highest possible price ASAP
Key Details
Sold Price $337,500
Property Type Townhouse
Sub Type Townhouse
Listing Status Sold
Purchase Type For Sale
Square Footage 1,357 sqft
Price per Sqft $248
Subdivision Willowmere
MLS Listing ID 4071841
Sold Date 10/27/23
Style Transitional
Bedrooms 3
Full Baths 2
Half Baths 1
HOA Fees $180/mo
HOA Y/N 1
Abv Grd Liv Area 1,357
Year Built 1999
Lot Size 871 Sqft
Acres 0.02
Property Description
Charming 2-story townhome in desirable Willowmere community! This well maintained home is light, bright and neutral throughout. BRAND NEW CARPET! Great, open floor plan with gleaming bamboo wood flooring on entire main floor. White kitchen features newer stainess appliances, and ample counterspace. Spacious great room is anchored by fireplace and flanked with dual sliding doors providing tremendous natural light. Primary bedroom situated at rear of home with vaulted ceiling and ensuite bath featuring dual vanities, large shower and walk in closet. Both secondary bedrooms are a good size. Expansive rear patio that backs to grassy area and lined with trees for total privacy. Incredible neighborhood amenites. TOP RATED SCHOOLS! Prime location close to great shopping & dining in Waverly, Rea Farms, Arboretum. Conveniently located near the Brace with close
access to I-485.
Location
State NC
County Mecklenburg
Building/Complex Name Willowmere
Zoning RES
Interior
Interior Features Attic Stairs Pulldown, Open Floorplan, Pantry, Vaulted Ceiling(s), Walk-In Closet(s)
Heating Central, Natural Gas
Cooling Central Air, Electric
Flooring Bamboo, Carpet, Vinyl
Fireplaces Type Gas Log, Great Room
Fireplace true
Appliance Convection Oven, Dishwasher, Disposal, Dryer, Electric Oven, Electric Range, Gas Water Heater, Microwave, Oven, Plumbed For Ice Maker, Self Cleaning Oven, Washer
Exterior
Community Features Clubhouse, Game Court, Outdoor Pool, Playground, Sidewalks, Street Lights, Tennis Court(s)
Roof Type Shingle
Parking Type Assigned
Garage false
Building
Lot Description Level, Private, Wooded
Foundation Slab
Sewer Public Sewer
Water City
Architectural Style Transitional
Level or Stories Two
Structure Type Vinyl
New Construction false
Schools
Elementary Schools Mckee Road
Middle Schools J.M. Robinson
High Schools Providence
Others
HOA Name Willowmere Community Association
Senior Community false
Restrictions Other - See Remarks
Acceptable Financing Cash, Conventional, FHA, VA Loan
Listing Terms Cash, Conventional, FHA, VA Loan
Special Listing Condition Relocation
Read Less
© 2024 Listings courtesy of Canopy MLS as distributed by MLS GRID. All Rights Reserved.
Bought with Heather Brown • Farms & Estates Realty Inc
GET MORE INFORMATION




