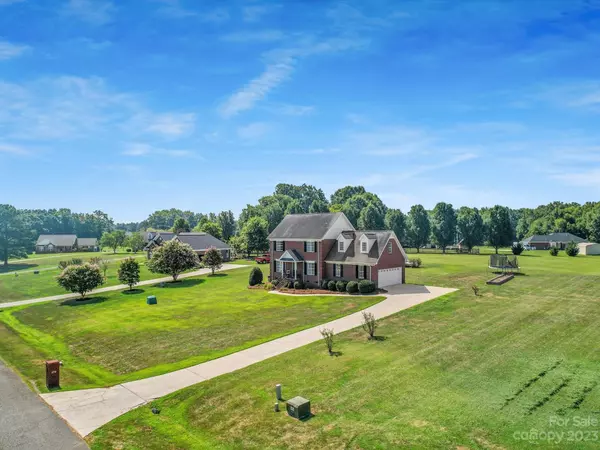For more information regarding the value of a property, please contact us for a free consultation.
6734 Edwards Farm LN Monroe, NC 28110
Want to know what your home might be worth? Contact us for a FREE valuation!

Our team is ready to help you sell your home for the highest possible price ASAP
Key Details
Sold Price $395,000
Property Type Single Family Home
Sub Type Single Family Residence
Listing Status Sold
Purchase Type For Sale
Square Footage 1,894 sqft
Price per Sqft $208
Subdivision Waverly Place
MLS Listing ID 4059371
Sold Date 10/25/23
Style Colonial
Bedrooms 3
Full Baths 2
Half Baths 1
Construction Status Completed
Abv Grd Liv Area 1,894
Year Built 2001
Lot Size 1.340 Acres
Acres 1.34
Lot Dimensions 134x147x99x187x75x366x134x38
Property Description
BOM to no fault of the seller!! Appraisal, inspections, done! Buyer backed out because they found another property that better suited their needs. What a Union County charmer! Waverly Place Subdivision! Have you been searching for a full brick home with outdoor entertainment area, fireplace inside and out, stamped concrete raised patio, 3 bedrooms and a bonus room, granite counters, white cabinets, neutral colors, carpet free home, engineered hardwood distressed wide plank wood flooring, stainless steel refrigerator remains, garden tub with separate shower, no HOA, large private lot, union county schools, close to shopping, Monroe bypass and I-485. Propane tank is leased by Suburban Propane Company.
Location
State NC
County Union
Zoning AF8
Interior
Interior Features Attic Other, Cable Prewire, Garden Tub, Pantry, Walk-In Closet(s)
Heating Forced Air, Propane
Cooling Ceiling Fan(s), Central Air
Flooring Laminate, Tile, Other - See Remarks
Fireplaces Type Family Room, Outside, Wood Burning, Other - See Remarks
Fireplace true
Appliance Dishwasher, Electric Cooktop, Electric Oven, Electric Water Heater, Microwave, Refrigerator
Exterior
Exterior Feature Other - See Remarks
Garage Spaces 2.0
Utilities Available Cable Connected, Electricity Connected, Gas, Propane
Roof Type Fiberglass
Parking Type Driveway, Attached Garage
Garage true
Building
Lot Description Cul-De-Sac, Open Lot, Private
Foundation Crawl Space
Sewer Septic Installed
Water Well
Architectural Style Colonial
Level or Stories Two
Structure Type Brick Full
New Construction false
Construction Status Completed
Schools
Elementary Schools Unspecified
Middle Schools Piedmont
High Schools Piedmont
Others
Senior Community false
Acceptable Financing Cash, Conventional, FHA, USDA Loan
Listing Terms Cash, Conventional, FHA, USDA Loan
Special Listing Condition None
Read Less
© 2024 Listings courtesy of Canopy MLS as distributed by MLS GRID. All Rights Reserved.
Bought with Joe Stanfield • Coldwell Banker Realty
GET MORE INFORMATION




