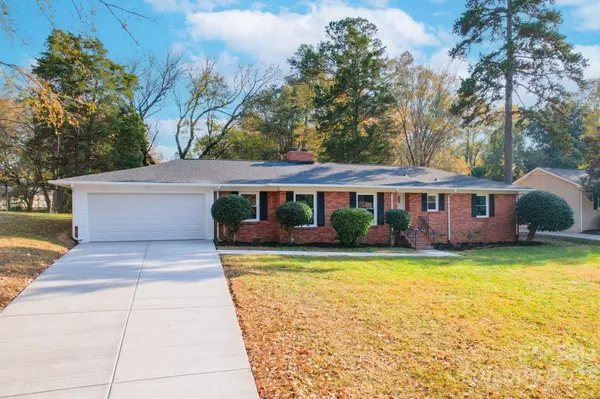For more information regarding the value of a property, please contact us for a free consultation.
420 Allendale PL Charlotte, NC 28211
Want to know what your home might be worth? Contact us for a FREE valuation!

Our team is ready to help you sell your home for the highest possible price ASAP
Key Details
Sold Price $670,000
Property Type Single Family Home
Sub Type Single Family Residence
Listing Status Sold
Purchase Type For Sale
Square Footage 1,806 sqft
Price per Sqft $370
Subdivision Sherwood Forest
MLS Listing ID 4085225
Sold Date 11/27/23
Style Ranch
Bedrooms 3
Full Baths 2
Construction Status Completed
Abv Grd Liv Area 1,806
Year Built 1955
Lot Size 0.530 Acres
Acres 0.53
Property Description
Recently renovated home on quiet and private street in sought-after Sherwood Forest. Situated on over half-acre flat lot this home has 3 bedrooms and 2 bathrooms. The full house has been updated including a new roof and windows this year, new concrete driveway, real hardwood throughout, new tile in the kitchen and baths, and updated hardware and fixtures throughout. You can move right in.
Kitchen updated with new soft-close cabinets, brand new stainless steel appliances, stone counter tops, hardware and fixtures. Dine at the eat-in bar or adjacent dining room. Both bathrooms updated with stylish tile, vanities and new fixtures.
Large flat backyard with screened in porch will allow for outdoor living area or easy expansion if desired. Amazing location close to shopping, restaurants, schools, and only a few minutes from South Park, Park Road Shopping Center, and Uptown Charlotte.
Location
State NC
County Mecklenburg
Zoning R3
Rooms
Main Level Bedrooms 3
Interior
Interior Features Attic Stairs Pulldown, Breakfast Bar, Pantry
Heating Forced Air, Natural Gas
Cooling Central Air
Flooring Tile, Wood
Fireplaces Type Family Room, Living Room, Wood Burning
Fireplace true
Appliance Dishwasher, Disposal, Electric Range, Microwave, Refrigerator, Washer/Dryer
Exterior
Garage Spaces 2.0
Roof Type Shingle
Parking Type Driveway, Attached Garage
Garage true
Building
Lot Description Level
Foundation Crawl Space
Sewer Public Sewer
Water City
Architectural Style Ranch
Level or Stories One
Structure Type Brick Full,Hardboard Siding
New Construction false
Construction Status Completed
Schools
Elementary Schools Billingsville / Cotswold
Middle Schools Alexander Graham
High Schools Myers Park
Others
Senior Community false
Acceptable Financing Cash, Conventional
Listing Terms Cash, Conventional
Special Listing Condition None
Read Less
© 2024 Listings courtesy of Canopy MLS as distributed by MLS GRID. All Rights Reserved.
Bought with Andrew Sharpe • Southeastern Premier Properties LLC
GET MORE INFORMATION




