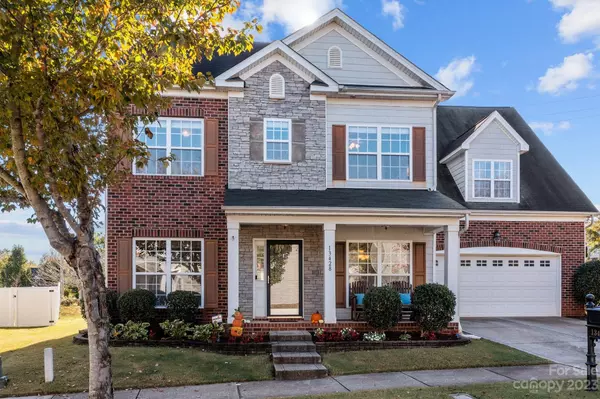For more information regarding the value of a property, please contact us for a free consultation.
13428 Mccoy Ridge DR Huntersville, NC 28078
Want to know what your home might be worth? Contact us for a FREE valuation!

Our team is ready to help you sell your home for the highest possible price ASAP
Key Details
Sold Price $505,000
Property Type Single Family Home
Sub Type Single Family Residence
Listing Status Sold
Purchase Type For Sale
Square Footage 3,122 sqft
Price per Sqft $161
Subdivision Mccoy Crossing
MLS Listing ID 4078838
Sold Date 11/28/23
Bedrooms 5
Full Baths 3
Half Baths 1
Construction Status Completed
HOA Fees $29/ann
HOA Y/N 1
Abv Grd Liv Area 3,122
Year Built 2006
Lot Size 9,016 Sqft
Acres 0.207
Property Description
This home has it all! As you arrive you'll notice the charming front porch. Walk inside to find a formal dining and study/flex space off of the foyer. The large family room with gas fireplace opens to the breakfast nook and kitchen. The kitchen is the heart of the home featuring a large island with seating; warm, wood cabinets; tile backsplash and tons of counter space! There is a butler's panty between the kitchen and dining. Laundry room is conveniently tucked just off of the garage entry along with a closet and pantry. Head upstairs to find the generously sized bedrooms. Bedroom 2 has a huge walk-in closet with custom shelving. Bedroom 4 has an ensuite bath. Bedroom 5 is currently being used as the bonus room. And at the end of the hall you'll find the primary suite with his & her closets. The outside boasts a huge three-seasons room that overlooks the serene and peaceful rear yard. This home was made for entertaining! Professional photos & 3D tour will be uploaded soon!
Location
State NC
County Mecklenburg
Zoning NR
Interior
Interior Features Breakfast Bar, Kitchen Island, Open Floorplan, Walk-In Closet(s)
Heating Forced Air
Cooling Central Air
Fireplaces Type Great Room
Appliance Dishwasher, Electric Oven, Electric Range, Microwave
Exterior
Garage Spaces 2.0
Roof Type Composition
Garage true
Building
Foundation Slab
Builder Name Lennar
Sewer Public Sewer
Water City
Level or Stories Two
Structure Type Brick Partial,Stone,Vinyl
New Construction false
Construction Status Completed
Schools
Elementary Schools Torrence Creek
Middle Schools Francis Bradley
High Schools Hopewell
Others
HOA Name Self Managed-Rima Rollins
Senior Community false
Acceptable Financing Cash, Conventional, FHA, VA Loan
Listing Terms Cash, Conventional, FHA, VA Loan
Special Listing Condition None
Read Less
© 2024 Listings courtesy of Canopy MLS as distributed by MLS GRID. All Rights Reserved.
Bought with Alex Porfiris • Stephen Cooley Real Estate



