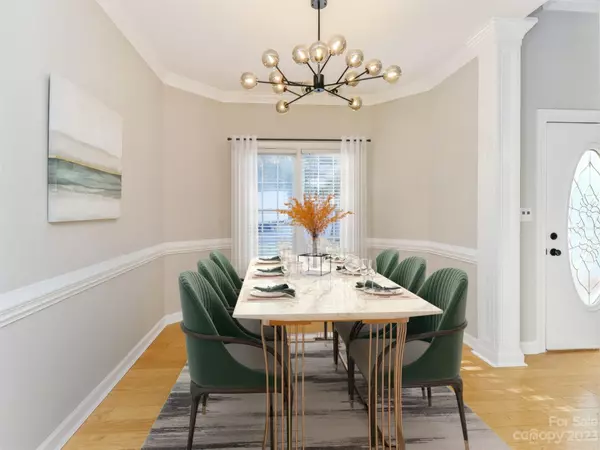For more information regarding the value of a property, please contact us for a free consultation.
7009 Bevington Hollow CIR Charlotte, NC 28277
Want to know what your home might be worth? Contact us for a FREE valuation!

Our team is ready to help you sell your home for the highest possible price ASAP
Key Details
Sold Price $501,000
Property Type Single Family Home
Sub Type Single Family Residence
Listing Status Sold
Purchase Type For Sale
Square Footage 1,891 sqft
Price per Sqft $264
Subdivision Bevington Pines
MLS Listing ID 4080316
Sold Date 11/30/23
Style Transitional
Bedrooms 4
Full Baths 2
Half Baths 1
Abv Grd Liv Area 1,891
Year Built 1994
Lot Size 9,583 Sqft
Acres 0.22
Lot Dimensions 129 x 78 x 48 x 134 x 20
Property Description
Step into this charming abode nestled within walking distance to the greenway, and you'll feel like you've stepped into a modern fairy tale. This home boasts a kitchen that Goldilocks herself would adore. With brand-new white cabinets, top-notch countertops, subway tile backsplash, all-new appliances, and soft-close drawers, it's a dream for any culinary enthusiast or entertainer! The modern light fixtures dazzle the main living area and ceiling fans for a nice breeze! The primary bathroom is a luxurious redesigned retreat featuring a standout glass-enclosed rain shower and heated tile floors! The walk-in closet features a custom Elfa closet system for ultimate organization. Enjoy Fall with new gutters & gutter guards protecting your home. The backyard is "just the right size" to entertain with a line ready for your gas grill and to test your green thumb in the garden beds. Location? It's a TEN! 10 mins to South Park, Ballantyne, and even less to 485! New Garage door & Home Warranty!
Location
State NC
County Mecklenburg
Zoning R20mf
Rooms
Main Level Bedrooms 1
Interior
Interior Features Attic Stairs Pulldown, Attic Walk In, Cable Prewire, Kitchen Island, Split Bedroom, Vaulted Ceiling(s), Walk-In Closet(s)
Heating Electric, Heat Pump, Zoned
Cooling Ceiling Fan(s), Electric, Heat Pump, Zoned
Flooring Tile, Vinyl, Wood
Fireplaces Type Family Room, Gas
Fireplace true
Appliance Dishwasher, Disposal, Electric Range, Electric Water Heater, Exhaust Fan, Microwave, Plumbed For Ice Maker, Refrigerator, Self Cleaning Oven
Laundry Utility Room, Main Level, Washer Hookup
Exterior
Garage Spaces 2.0
Fence Back Yard, Full, Wood
Utilities Available Cable Available, Fiber Optics, Gas
Street Surface Concrete,Paved
Porch Patio
Garage true
Building
Lot Description Corner Lot, Cul-De-Sac, Level, Wooded, Wooded
Foundation Slab
Sewer Public Sewer
Water City
Architectural Style Transitional
Level or Stories Two
Structure Type Vinyl
New Construction false
Schools
Elementary Schools Mcalpine
Middle Schools South Charlotte
High Schools Unspecified
Others
Senior Community false
Acceptable Financing Cash, Conventional, FHA, VA Loan
Listing Terms Cash, Conventional, FHA, VA Loan
Special Listing Condition None
Read Less
© 2025 Listings courtesy of Canopy MLS as distributed by MLS GRID. All Rights Reserved.
Bought with Laura Kempf • Coldwell Banker Realty



