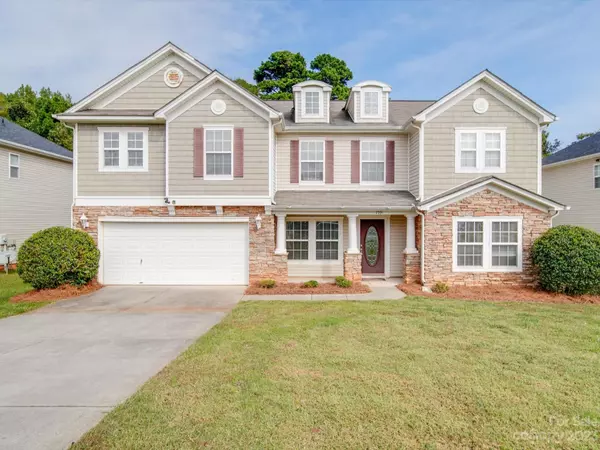For more information regarding the value of a property, please contact us for a free consultation.
7531 Kuck RD Mint Hill, NC 28227
Want to know what your home might be worth? Contact us for a FREE valuation!

Our team is ready to help you sell your home for the highest possible price ASAP
Key Details
Sold Price $477,000
Property Type Single Family Home
Sub Type Single Family Residence
Listing Status Sold
Purchase Type For Sale
Square Footage 3,408 sqft
Price per Sqft $139
Subdivision Versage
MLS Listing ID 4080164
Sold Date 12/07/23
Style Traditional
Bedrooms 5
Full Baths 3
HOA Fees $30/ann
HOA Y/N 1
Abv Grd Liv Area 3,408
Year Built 2006
Lot Size 9,583 Sqft
Acres 0.22
Lot Dimensions 70' x 147'
Property Description
Everyone loves living in Mint Hill. 5 BR, 3 full BA is a rare find w/gleaming wood floors in every room except BAs and laundry. Craftsman front porch with stone pillars & maintenance free exterior. New roof to be installed. Level yard w/elegant metal fence. Open floor plan, large dining & living rooms. The enormous kitchen will not disappoint! Kitchen leading to family room is perfect for entertaining. Bedroom and full BA down. Wood stairs lead up to a generous central bonus rm. Expansive Primary BR includes luxurious BA & walk in closet. Big laundry room up. Nice sized garage with extra space for storage & tools. Community amenities include pool, clubhouse and walking trails. You have every amenity you could need close by in this amazing community. All appliances, including washer & dryer remain. Mint Hill such a unique and wonderful place to call home.**ACCEPTING BACK-UP OFFERS**
Location
State NC
County Mecklenburg
Zoning R
Rooms
Main Level Bedrooms 1
Interior
Interior Features Attic Stairs Pulldown, Breakfast Bar, Open Floorplan, Pantry, Walk-In Closet(s)
Heating Forced Air
Cooling Ceiling Fan(s), Central Air
Flooring Vinyl, Vinyl, Wood
Fireplaces Type Family Room, Gas
Appliance Dishwasher, Disposal, Dryer, Electric Oven, Electric Range, Exhaust Hood, Microwave, Refrigerator, Self Cleaning Oven, Washer/Dryer
Exterior
Garage Spaces 2.0
Fence Fenced
Community Features Clubhouse, Outdoor Pool, Playground, Recreation Area, Sidewalks, Walking Trails
Utilities Available Cable Available, Electricity Connected, Fiber Optics, Gas, Satellite Internet Available, Underground Power Lines
Waterfront Description None
Roof Type Shingle
Parking Type Driveway, Garage Faces Front
Garage true
Building
Lot Description Level
Foundation Slab
Builder Name KB Home
Sewer Public Sewer
Water City
Architectural Style Traditional
Level or Stories Two
Structure Type Stone Veneer,Vinyl
New Construction false
Schools
Elementary Schools Unspecified
Middle Schools Unspecified
High Schools Unspecified
Others
HOA Name Versage HOA
Senior Community false
Acceptable Financing Cash, Conventional, FHA
Listing Terms Cash, Conventional, FHA
Special Listing Condition None
Read Less
© 2024 Listings courtesy of Canopy MLS as distributed by MLS GRID. All Rights Reserved.
Bought with Kesete Adonay • Keller Williams South Park
GET MORE INFORMATION




