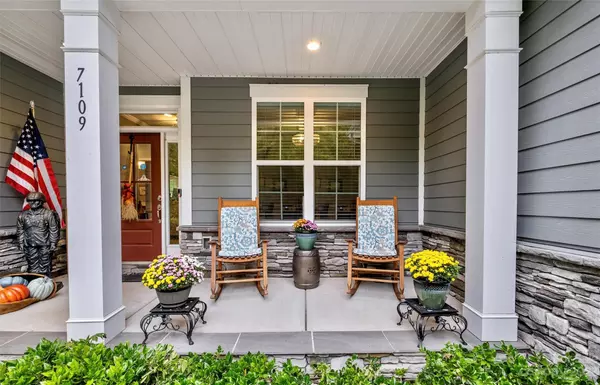For more information regarding the value of a property, please contact us for a free consultation.
7109 Sedgebrook DR Stanley, NC 28164
Want to know what your home might be worth? Contact us for a FREE valuation!

Our team is ready to help you sell your home for the highest possible price ASAP
Key Details
Sold Price $575,000
Property Type Single Family Home
Sub Type Single Family Residence
Listing Status Sold
Purchase Type For Sale
Square Footage 2,915 sqft
Price per Sqft $197
Subdivision The Gates
MLS Listing ID 4079676
Sold Date 12/08/23
Style Transitional
Bedrooms 3
Full Baths 3
HOA Fees $48/qua
HOA Y/N 1
Abv Grd Liv Area 2,915
Year Built 2020
Lot Size 0.510 Acres
Acres 0.51
Property Description
This recently constructed residence, completed in 2020, is distinguished by its highly desirable ranch-style floor plan, seamlessly blending both classic & contemporary elements. The open layout showcases expansive windows, elegant flooring, a rocking chair front porch & a large covered back stone patio.
As you step through the inviting front entrance, you are greeted by an office & a secondary bedroom accompanied by a full bath. The gourmet kitchen boasts an oversized granite island & countertops, complemented by stylish lighting, overlooking the spacious family room & dining area w/ a gas fireplace.
The large primary bedroom at the rear offers a generous walk-in closet, & luxurious en-suite bath.
Upstairs, a versatile bonus room, a full bath, and guest bedroom provide additional living space. Outside, the home offers a large stone patio & a shed, surrounded by trees that enhance privacy. The property is ideally located just moments away from shopping & the town of Denver.
Location
State NC
County Lincoln
Zoning PD-MU
Rooms
Main Level Bedrooms 2
Interior
Interior Features Breakfast Bar, Drop Zone, Entrance Foyer, Garden Tub, Kitchen Island, Open Floorplan, Pantry, Split Bedroom, Storage, Walk-In Closet(s)
Heating Natural Gas, Zoned
Cooling Ceiling Fan(s), Central Air, Zoned
Flooring Carpet, Hardwood, Tile, Vinyl
Fireplaces Type Gas Log, Great Room
Fireplace true
Appliance Dishwasher, Disposal, Electric Oven, Gas Cooktop, Microwave, Refrigerator, Tankless Water Heater, Washer/Dryer
Exterior
Garage Spaces 2.0
Fence Back Yard, Fenced, Full
Community Features Clubhouse, Outdoor Pool, Playground, Walking Trails
Utilities Available Electricity Connected, Gas
View Year Round
Roof Type Shingle
Parking Type Driveway, Attached Garage, Garage Faces Front
Garage true
Building
Lot Description Wooded
Foundation Slab
Builder Name Niblock Homes
Sewer Public Sewer
Water City
Architectural Style Transitional
Level or Stories One and One Half
Structure Type Fiber Cement,Hardboard Siding
New Construction false
Schools
Elementary Schools Catawba Springs
Middle Schools East Lincoln
High Schools East Lincoln
Others
HOA Name Superior Assn. Mgmt
Senior Community false
Restrictions Subdivision
Acceptable Financing Cash, Conventional
Listing Terms Cash, Conventional
Special Listing Condition None
Read Less
© 2024 Listings courtesy of Canopy MLS as distributed by MLS GRID. All Rights Reserved.
Bought with Melissa Baker • Allen Tate Steele Creek
GET MORE INFORMATION




