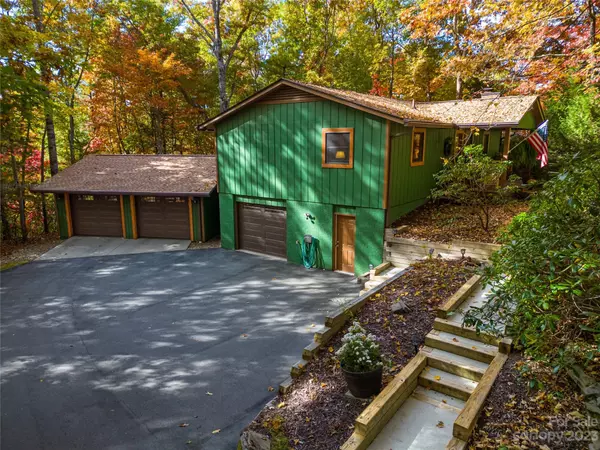For more information regarding the value of a property, please contact us for a free consultation.
251 Usgewi CT Brevard, NC 28712
Want to know what your home might be worth? Contact us for a FREE valuation!

Our team is ready to help you sell your home for the highest possible price ASAP
Key Details
Sold Price $625,000
Property Type Single Family Home
Sub Type Single Family Residence
Listing Status Sold
Purchase Type For Sale
Square Footage 2,146 sqft
Price per Sqft $291
Subdivision Connestee Falls
MLS Listing ID 4085050
Sold Date 12/12/23
Style Cabin
Bedrooms 2
Full Baths 2
Half Baths 1
Construction Status Completed
HOA Fees $313/ann
HOA Y/N 1
Abv Grd Liv Area 1,332
Year Built 1983
Lot Size 0.720 Acres
Acres 0.72
Property Description
With a warm & welcoming vibe, this cozy home is updated, pristine & move-in ready. The list of recent renovations is lengthy, including a new kitchen with updated cabinetry, stainless appliances & lovely quartz countertops. The stone fireplace is a centerpiece for the main floor, adding rustic character & warmth to the great room. Gleaming wood floors, recessed lighting & an open floor plan make this home perfect for entertaining. The spacious primary suite is located on the main level & delivers wood floors, a huge walk-in closet & renovated bath with double vanity & step-in shower. Guests enjoy privacy in the lower level guest room, full bath, bonus room & office. With a covered front porch & open back deck, there are multiple options for outdoor living & relaxing. New roof, HVAC, windows, appliances, decking, retention walls & more. Situated on .72 acres, this home is minutes to the clubhouse, amenities, Lake Atagahi & gate. New Connestee residents pay $10,500 amenity fee at closing
Location
State NC
County Transylvania
Zoning None
Rooms
Basement Basement Garage Door, Basement Shop, Daylight, Exterior Entry, Interior Entry, Partially Finished, Storage Space, Walk-Out Access
Main Level Bedrooms 1
Interior
Interior Features Attic Stairs Pulldown, Storage, Walk-In Closet(s)
Heating Electric, Heat Pump
Cooling Ceiling Fan(s), Electric, Heat Pump
Flooring Tile, Vinyl, Wood
Fireplaces Type Gas Log, Gas Vented, Living Room, Propane, Wood Burning
Fireplace true
Appliance Convection Oven, Dishwasher, Disposal, Electric Water Heater, Exhaust Fan, Exhaust Hood, Gas Oven, Gas Range, Microwave, Refrigerator, Self Cleaning Oven
Exterior
Garage Spaces 3.0
Community Features Clubhouse, Concierge, Dog Park, Fitness Center, Gated, Golf, Lake Access, Outdoor Pool, Picnic Area, Playground, Putting Green, RV/Boat Storage, Tennis Court(s), Walking Trails
Utilities Available Cable Connected, Electricity Connected, Propane, Underground Power Lines
Waterfront Description Beach - Public,Boat Ramp – Community,Boat Slip (Lease/License),Covered structure,Boat Slip – Community,Paddlesport Launch Site - Community,Pier - Community,Dock
Roof Type Shingle
Parking Type Basement, Attached Garage, Garage Door Opener, Garage Faces Side
Garage true
Building
Lot Description Private, Wooded, Wooded
Foundation Basement
Sewer Private Sewer
Water Community Well
Architectural Style Cabin
Level or Stories Two
Structure Type Wood
New Construction false
Construction Status Completed
Schools
Elementary Schools Brevard
Middle Schools Brevard
High Schools Brevard
Others
Senior Community false
Restrictions Architectural Review,Short Term Rental Allowed,Signage,Square Feet
Acceptable Financing Cash, Conventional
Listing Terms Cash, Conventional
Special Listing Condition None
Read Less
© 2024 Listings courtesy of Canopy MLS as distributed by MLS GRID. All Rights Reserved.
Bought with Jen Bright • Preferred Properties
GET MORE INFORMATION




